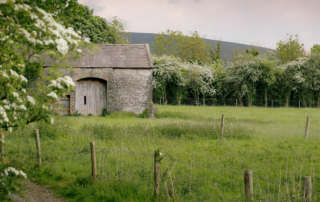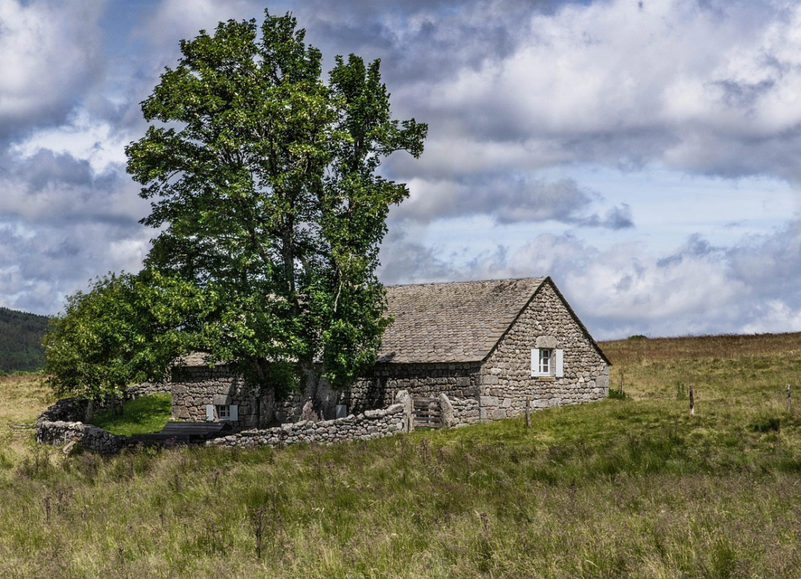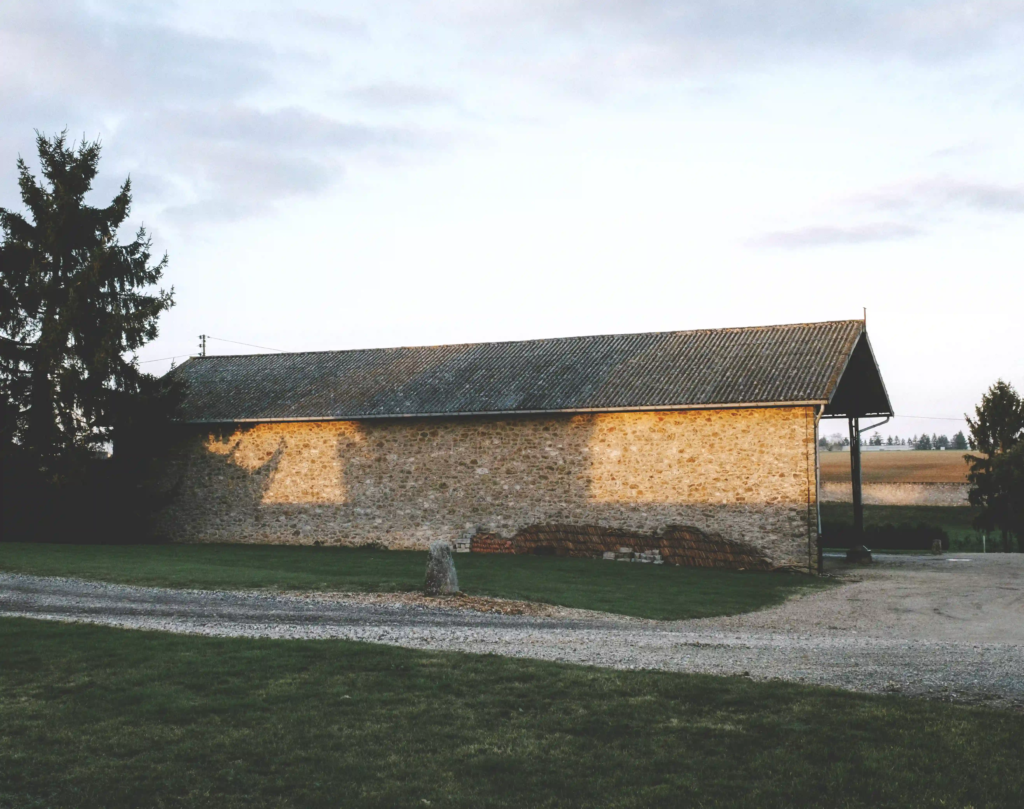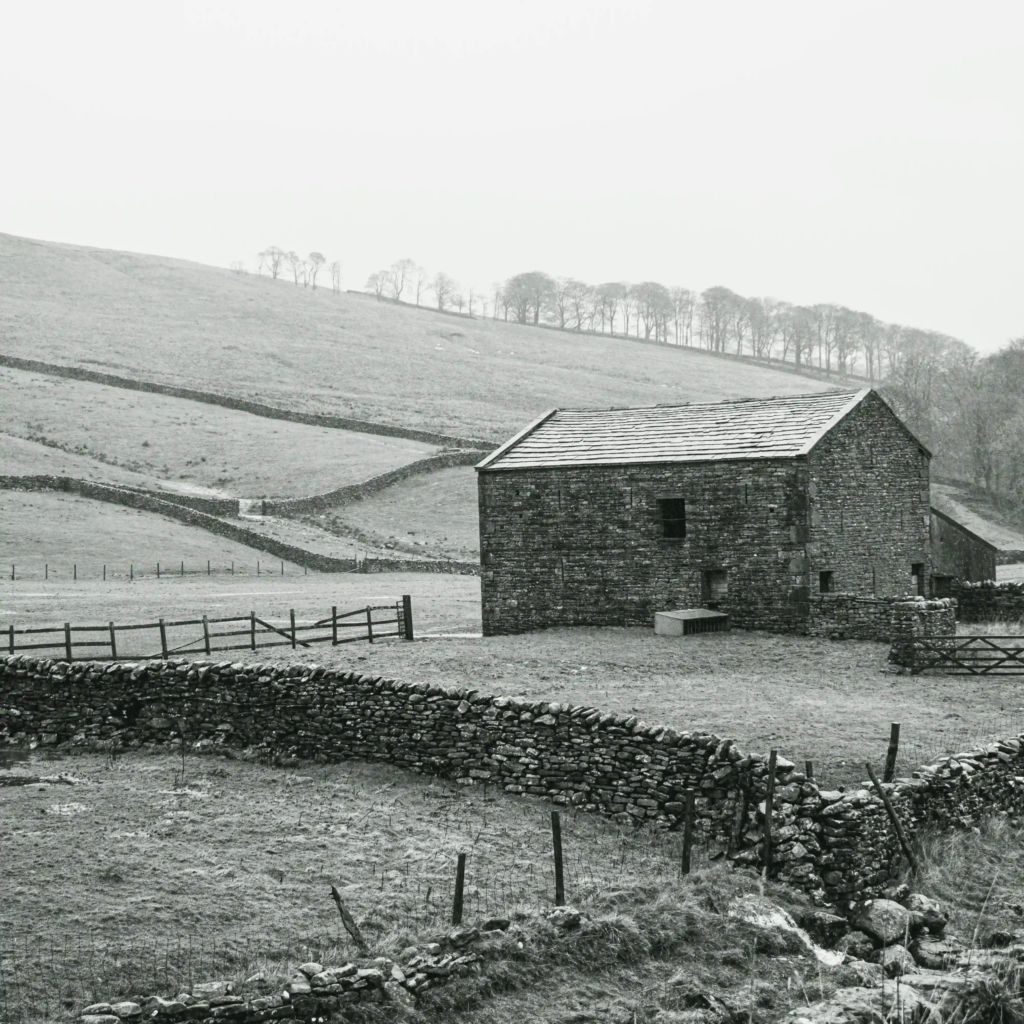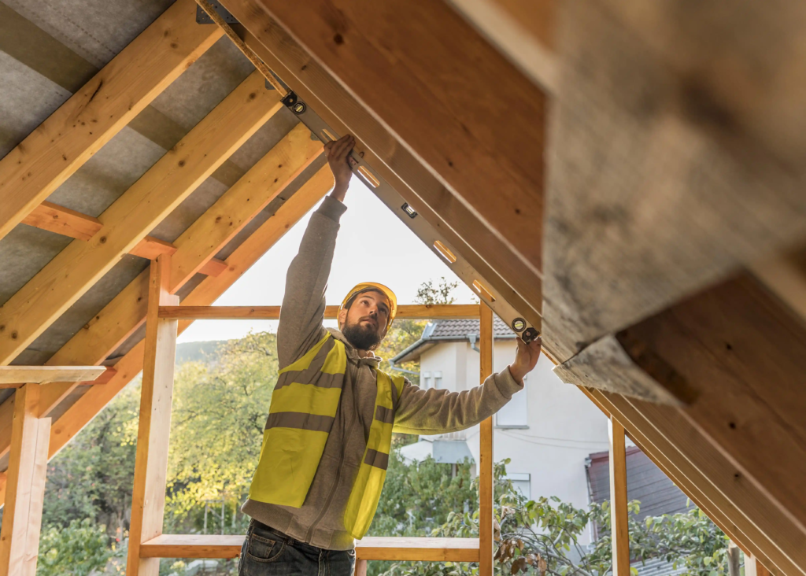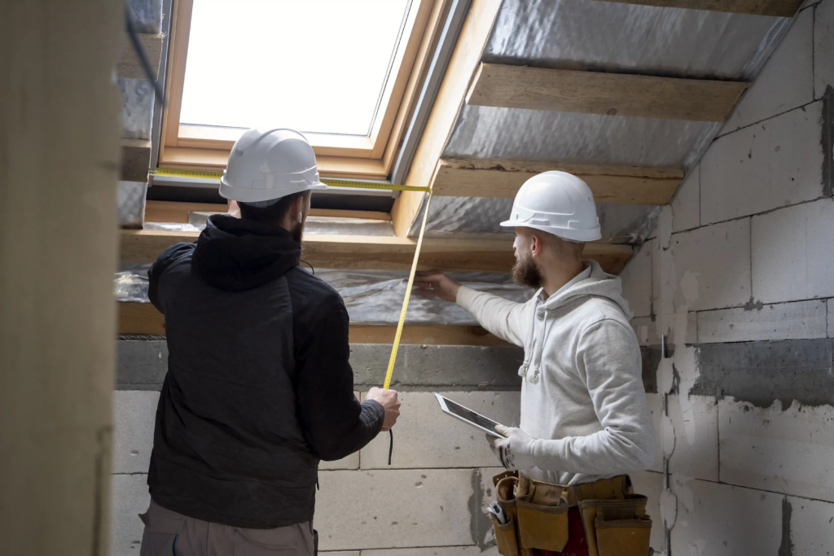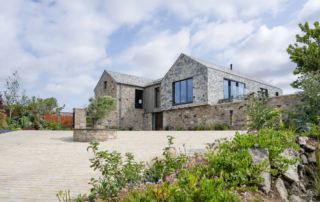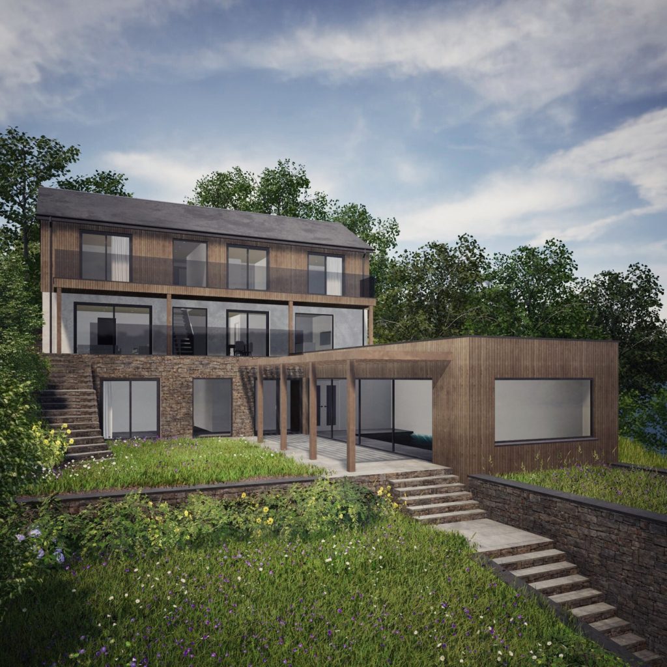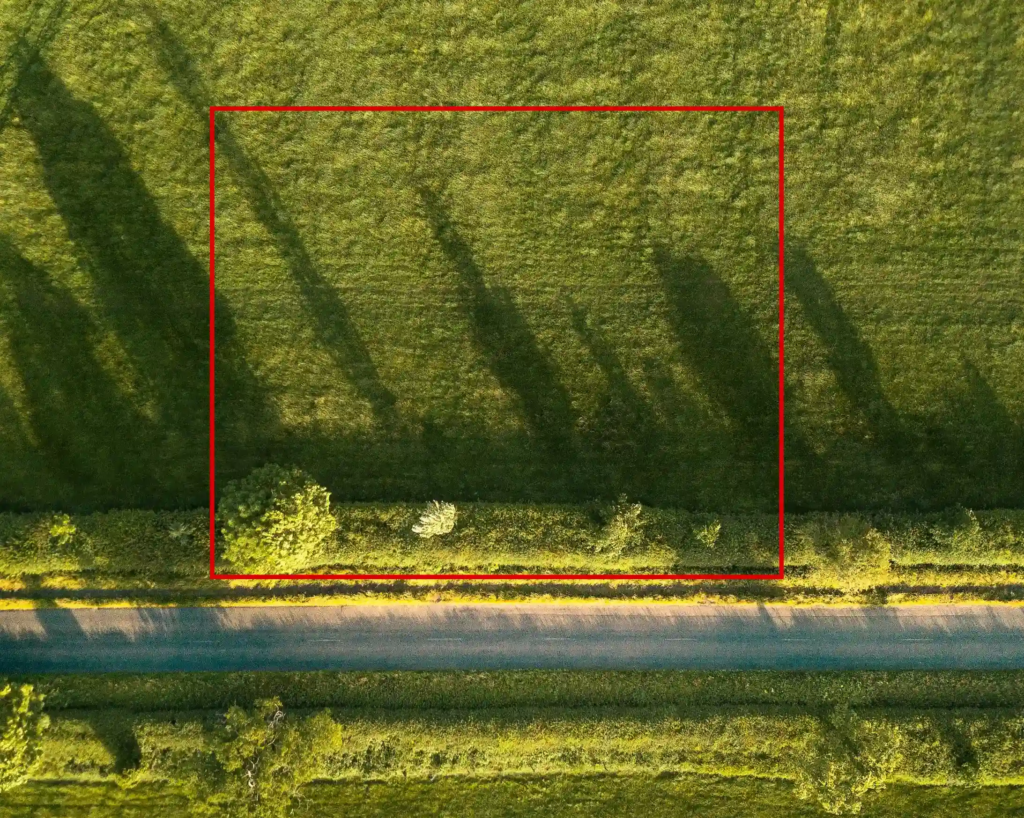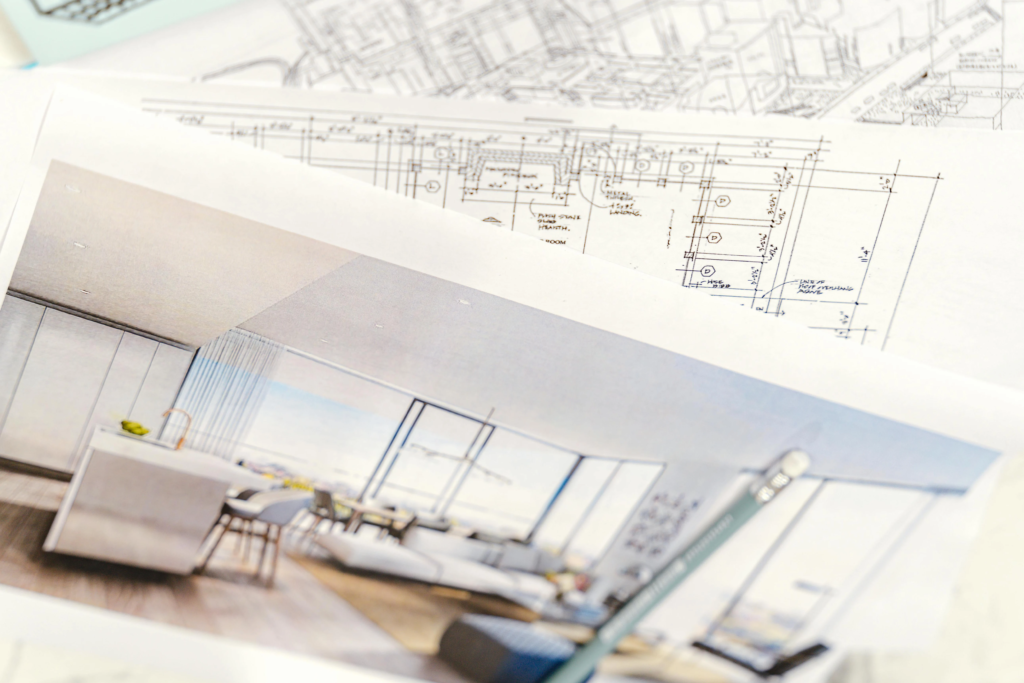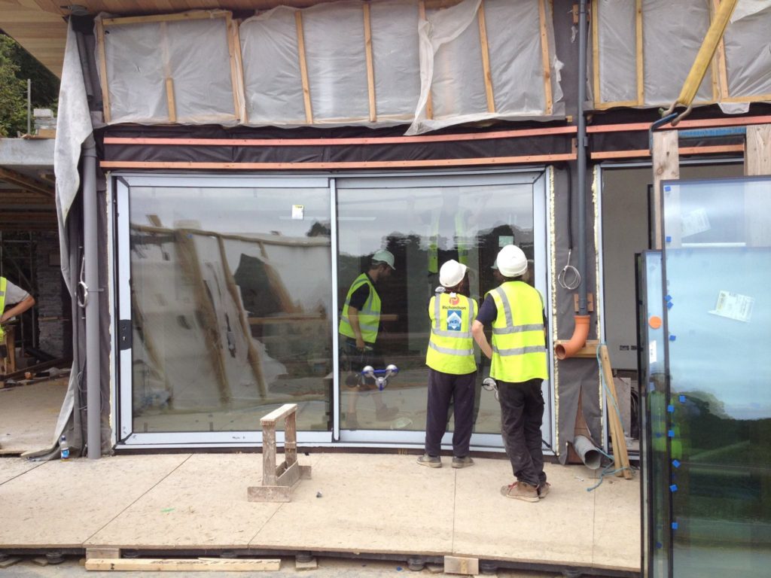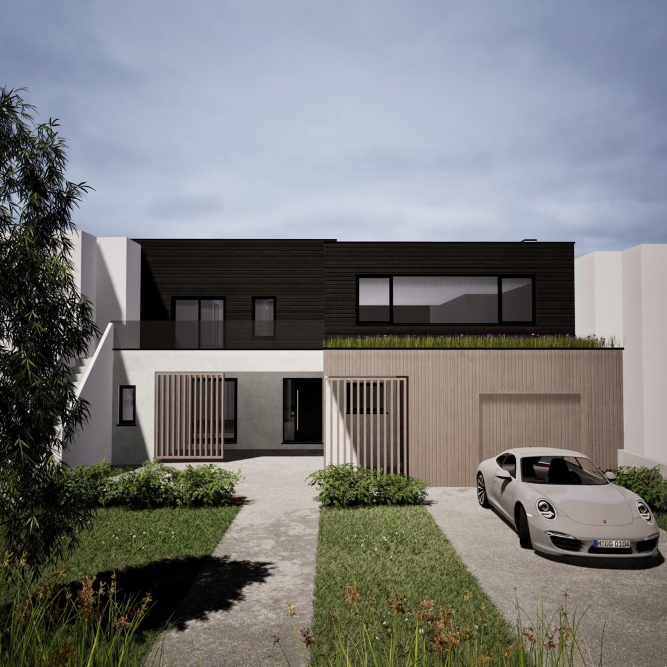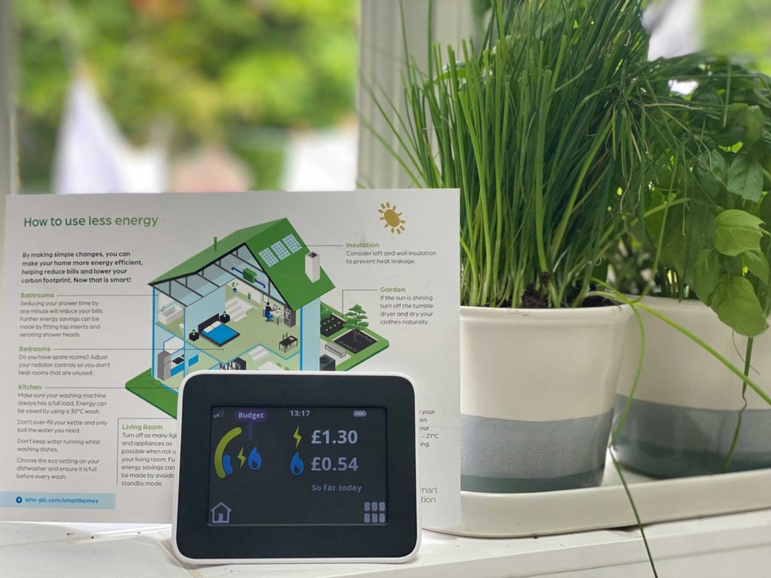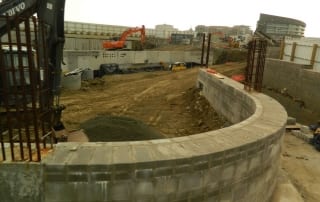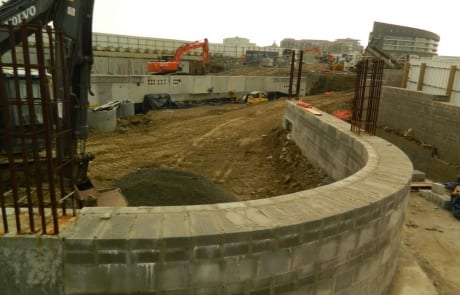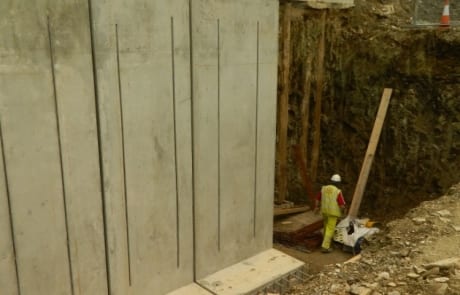7 Efficient ways to build an eco-friendly home
Building an eco-frienldy home
Building an eco-friendly home isn’t just a trend; it’s a meaningful commitment to reducing environmental impact, conserving resources, and creating a healthier living space. Here are seven practical, impactful ways to make your home sustainable and energy-efficient from the ground up.
Choose eco-friendly building materials
Choosing materials that are environmentally friendly can be tricky, however it is essential for building a sustainable home. Items such as salvaged timber, bamboo, and recycled metal are not just long-lasting but also help decrease the need for newly sourced materials. Choosing paints, adhesives, and coatings with low levels of volatile organic compounds (VOCs) also guarantees better air quality inside the house, making it a safer place to reside.
What are VOCs? are chemicals found in products like paints and adhesives that release harmful gases. They contribute to indoor air pollution and can cause health issues such as headaches or respiratory irritation.
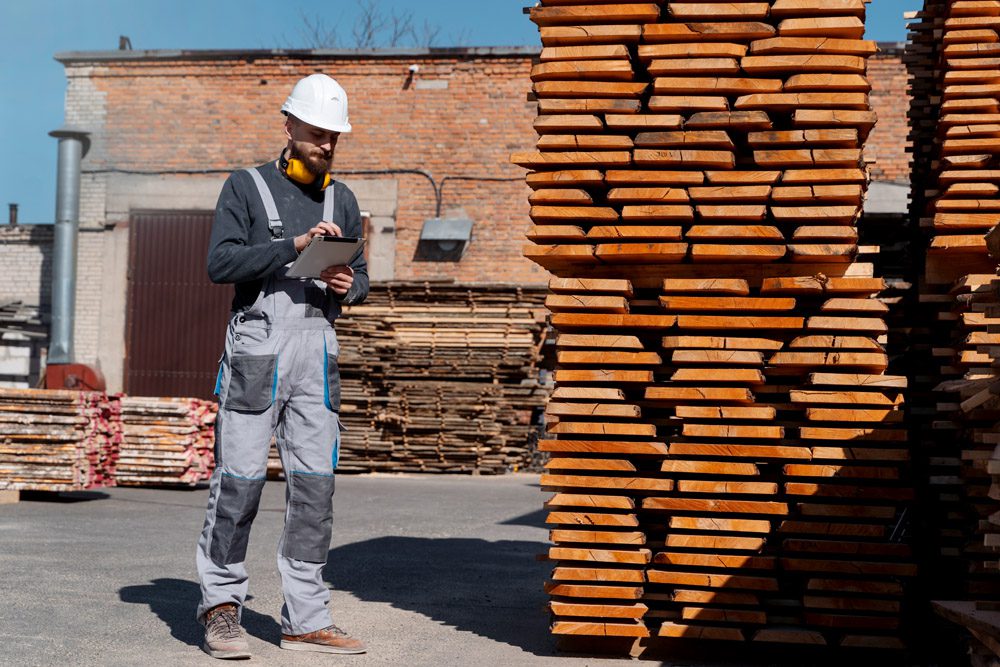
Construction methods
Using appropriate materials is important but they must be matched with sustainable construction methods, this is essential for building an eco-friendly home. A leading approach to building eco homes is the Passive House standard, which originated in Germany and aims to achieve extremely low energy consumption through advanced insulation, airtight building envelopes, and systems for recovering heat. Building a passive house requires careful planning and accurate construction to ensure the structure is airtight, avoids heat loss through building materials (thermal bridging), and has natural airflow. These homes are designed and built with high energy efficiency in mind from the ground up.
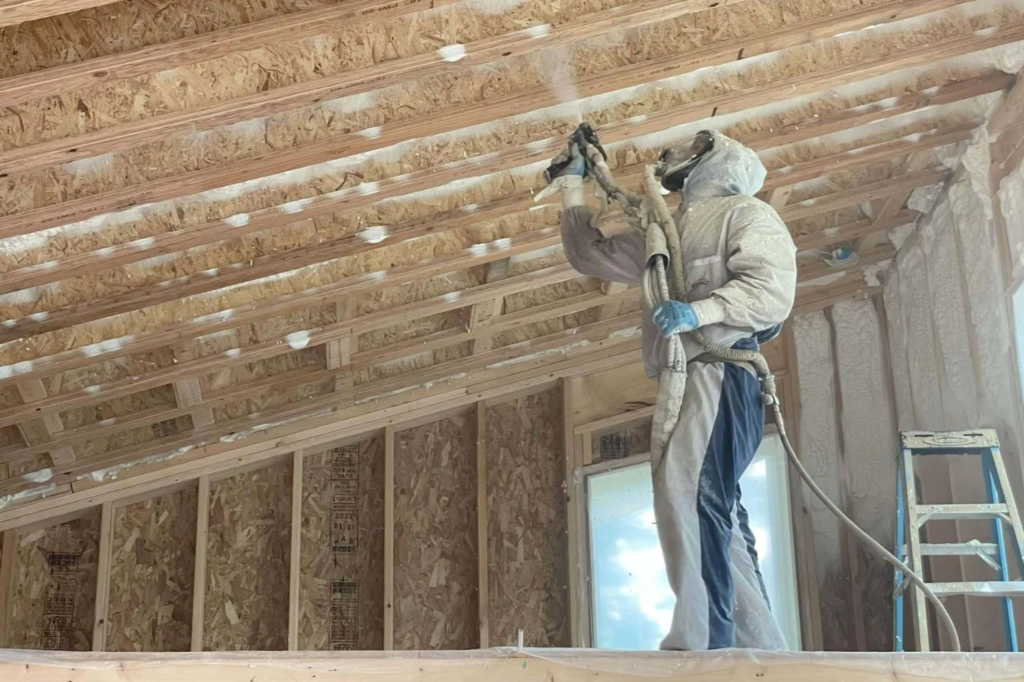
Rainwater harvesting
Rainwater collection systems gather and keep rainwater from your roof, which can serve various purposes such as watering plants, flushing toilets, or even purifying it for consumption in certain configurations. These systems offer an effective method for saving water, decreasing water runoff, and decreasing dependence on local water supplies. They are particularly beneficial in regions susceptible to drought or where saving water is a top concern.

Solar panels
Installing solar panels is one of the most efficient methods to turn a house into an eco-friendly home. Even though the upfront costs are high, however with financial support from the government and the considerable energy savings over the years this can validate the initial investment in solar panels. They enable you to capture energy from renewable sources, greatly diminishing or completely removing your reliance on non-renewable fossil fuels. Speak to a local renewable energy company to look at your options and a system that will work for your property and household needs.

Smart home systems
No eco-friendly home would be complete without a smart home system lets you keep an eye on and manage how much energy you use. With smart thermostats, lights, and gadgets, you can set up automatic ways to save energy by timing when you heat or cool your home and when your lights turn on and off. For example, a smart thermostat can cut down on energy when you’re not home, cutting out waste. To learn more about how to enhance your home’s energy efficiency, check out our blog post on integrating smart technology.

Glazing
Using high-quality super-efficient glazing is key to making your home eco-friendly. Did you know that 18% of heat loss occurs through windows! Modern glazing technology used in windows and doors has extra glass layers built in, often filled with gasses like argon or krypton, to keep the heat in and make your home warmer. These glazing options not only make living areas more comfortable by keeping the temperature steady, home owners will also use less energy for heating and cooling, which means a drop in energy bills.
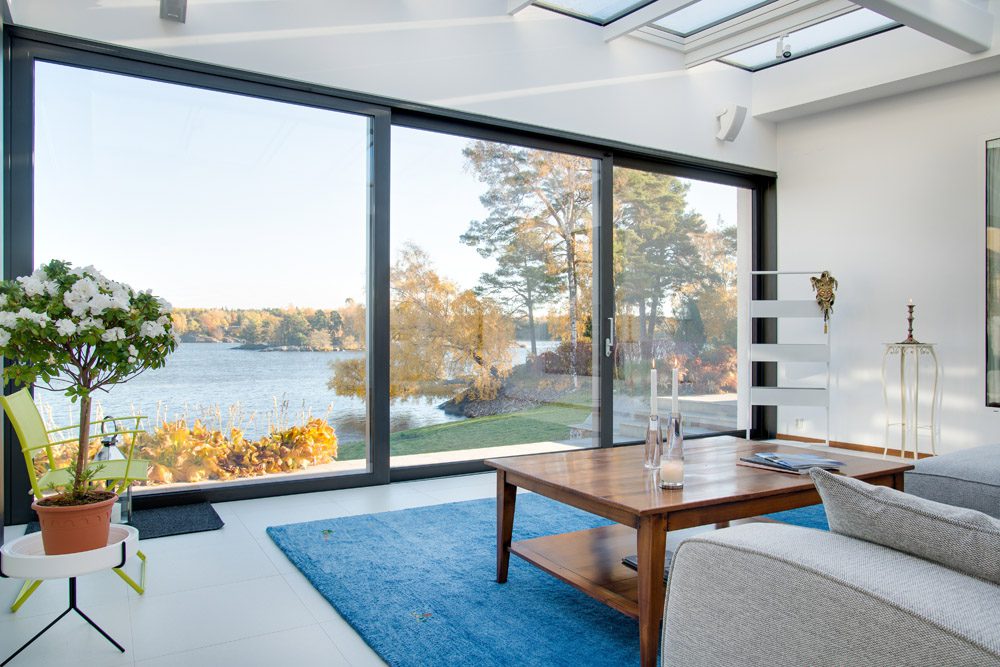
Appliances
These days most modern gadgets use less electricity, which means you’re doing your part for the environment and saving money on your power bills. Keep an eye out for the Energy Star sticker on fridges, washing machines, and dishwashers, showing they’re good for the planet and will keep your energy bills down. Make sure your home appliances are using modern LED lights; they use around 75% less power than old-school bulbs and last 25 times longer.
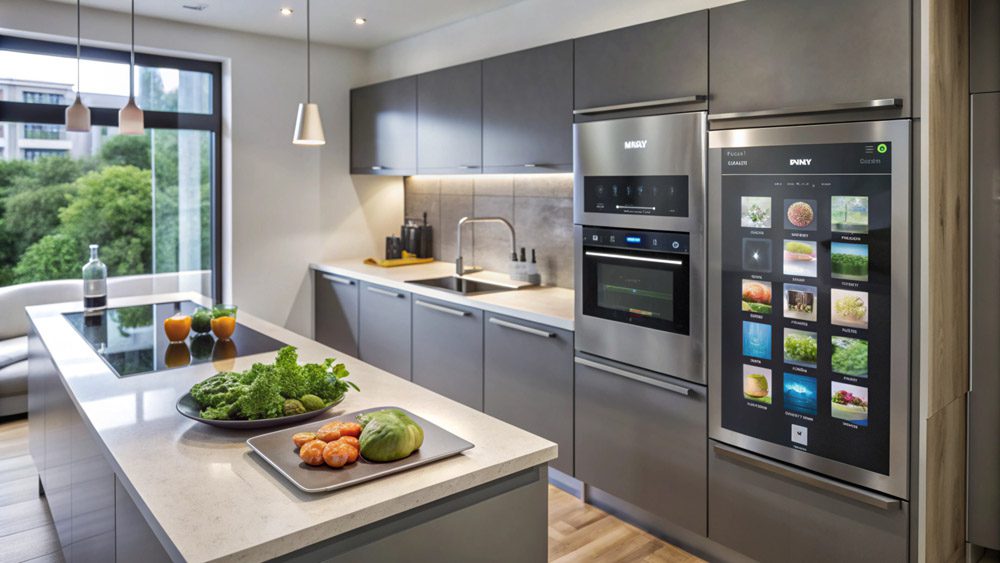
Conclusion
Building a modern eco-friendly home lets you have a cosy and efficient place to live. Choosing materials that are good for the planet, making your home use less energy, saving water, and using the latest technology can help you build a house that’s good for the earth and your wallet. Whether you’re starting from scratch or just making some changes to an existing home, using these tips will help you do your part for the environment while also enjoying the perks of a more efficient and trendy living area. Check out our other articles for more building and design tips.


