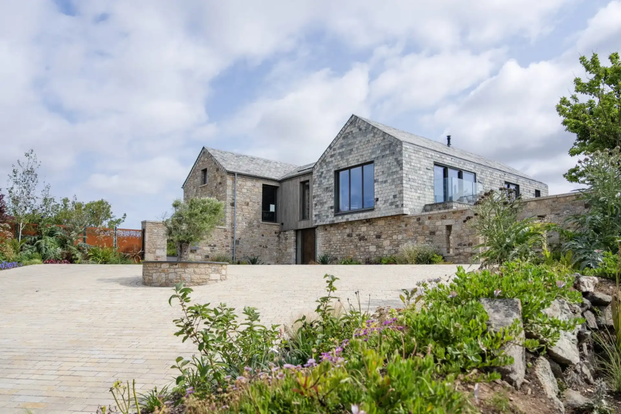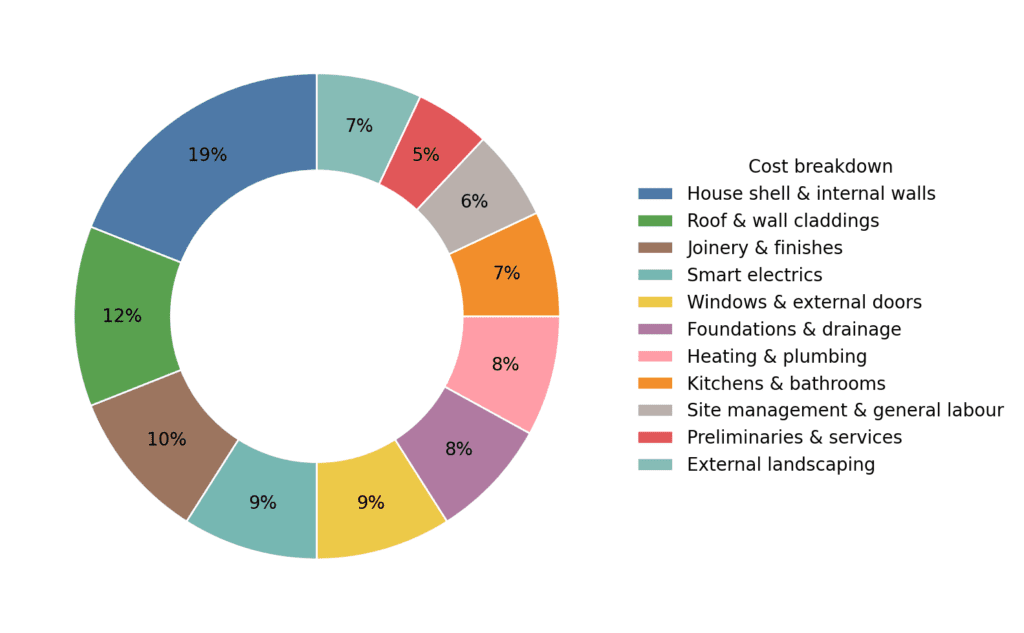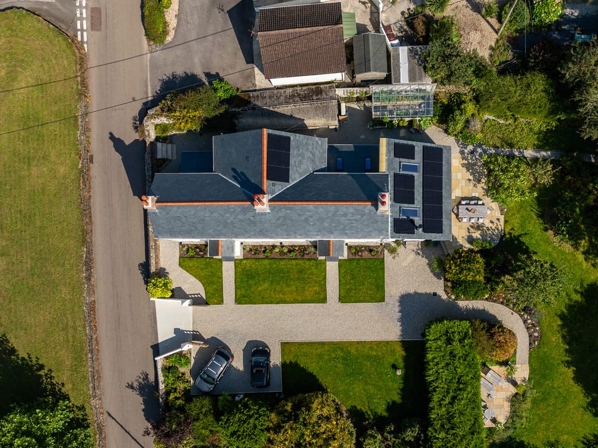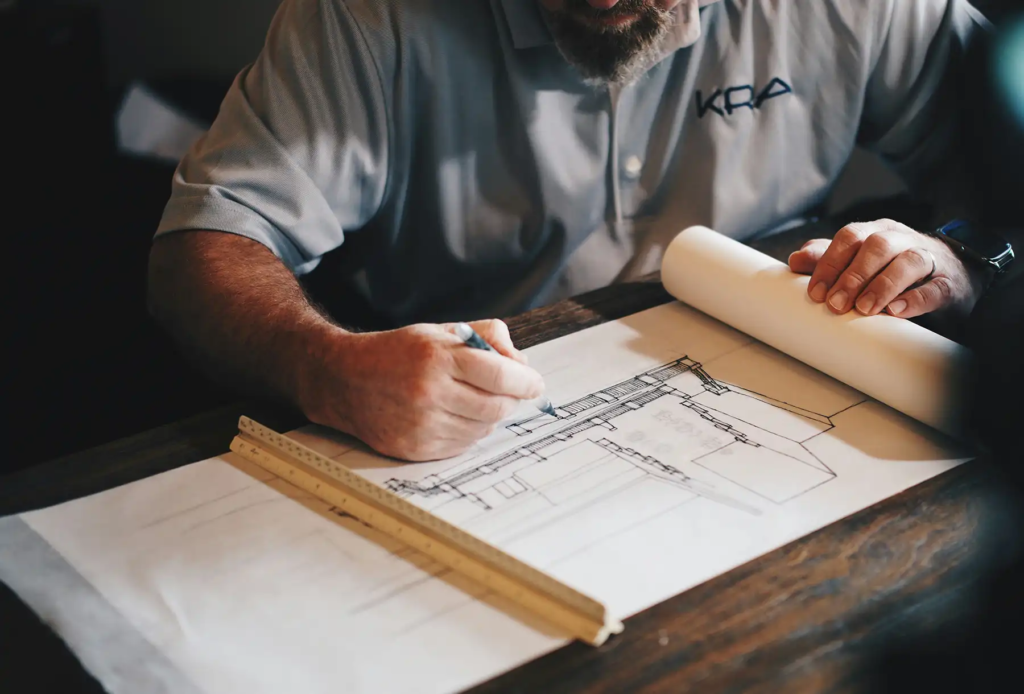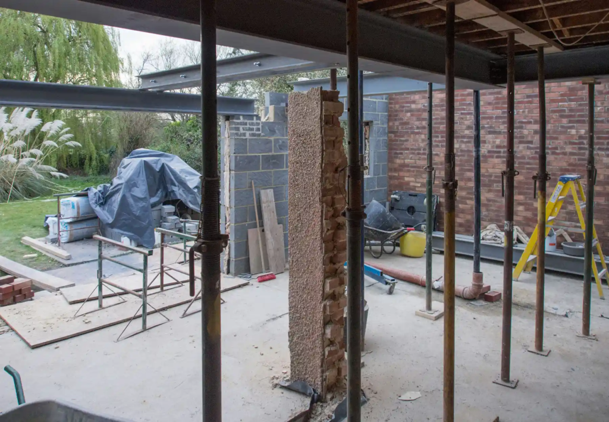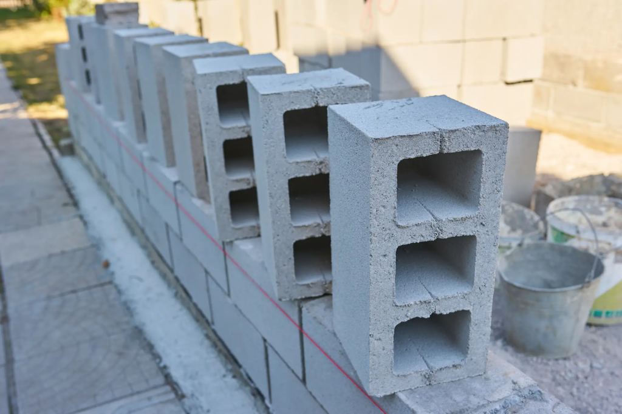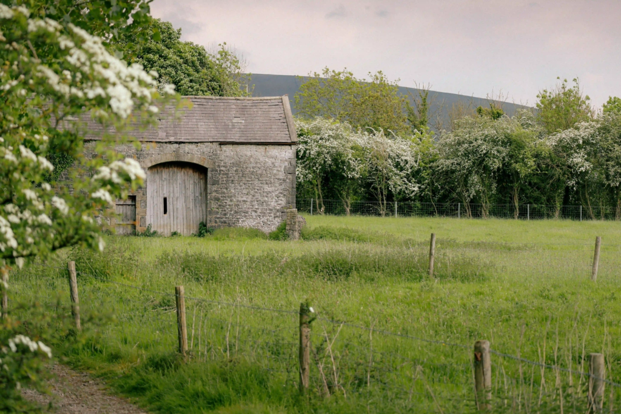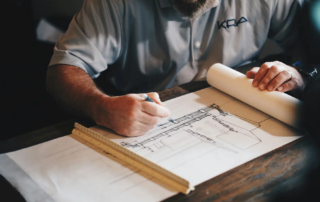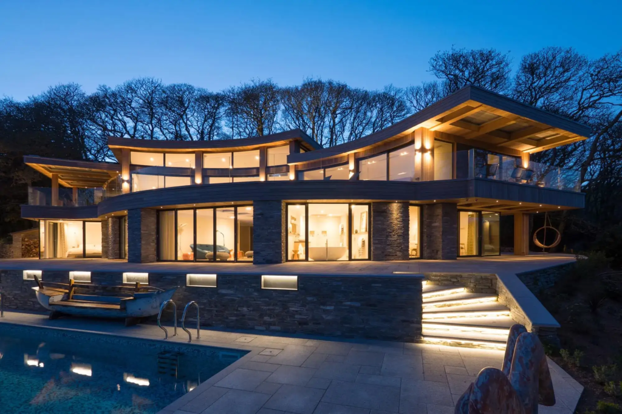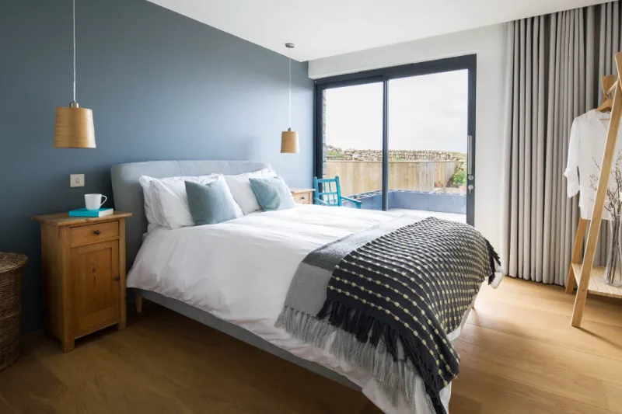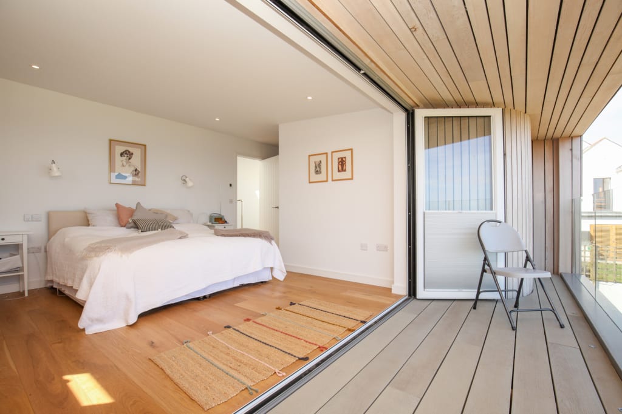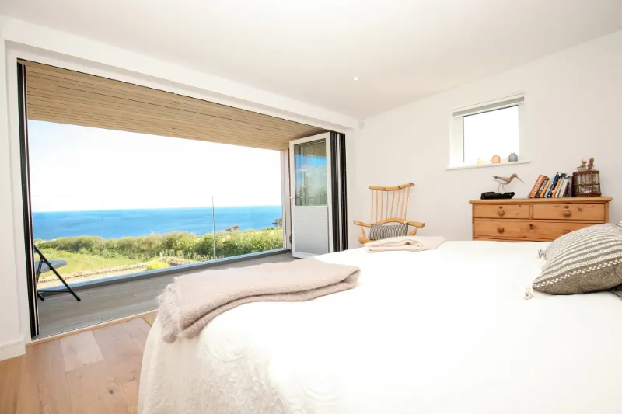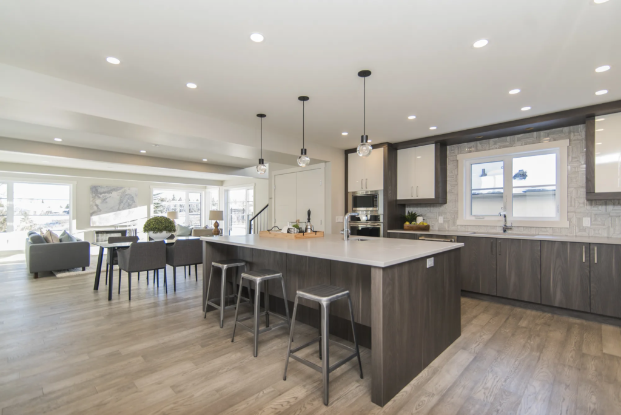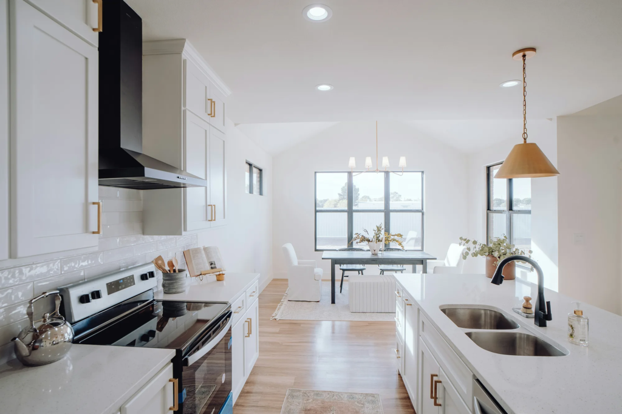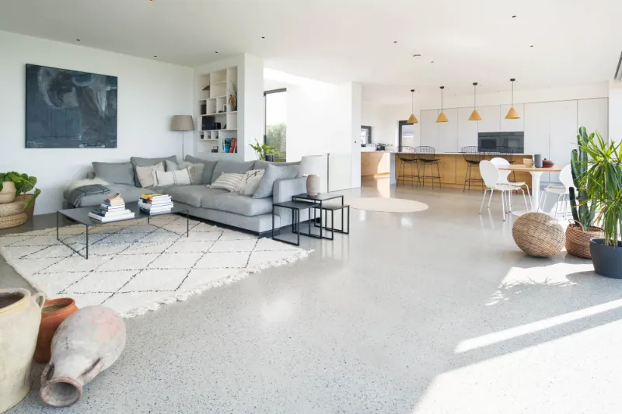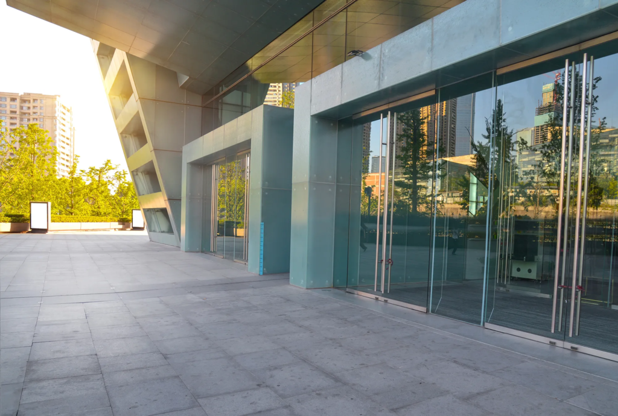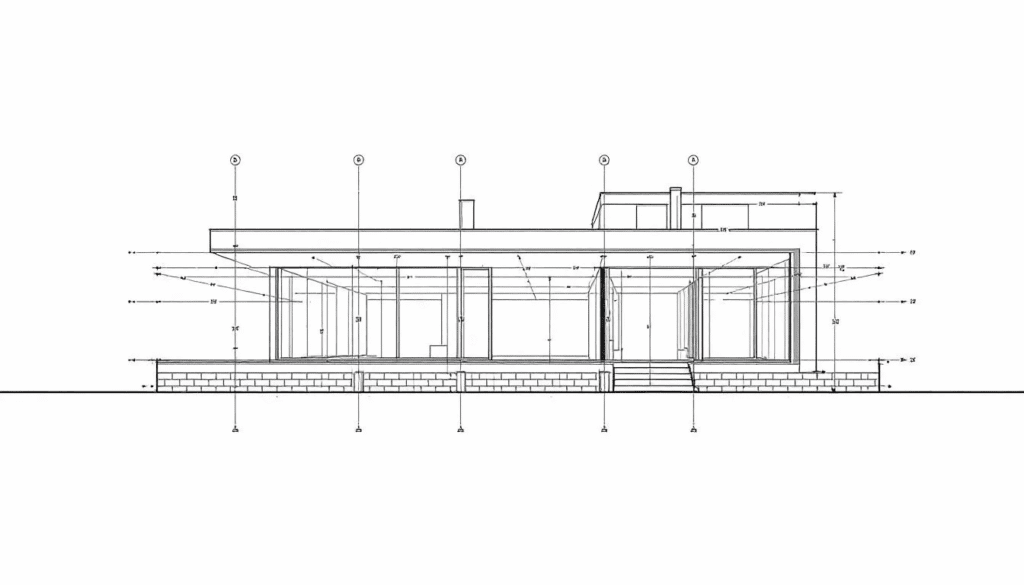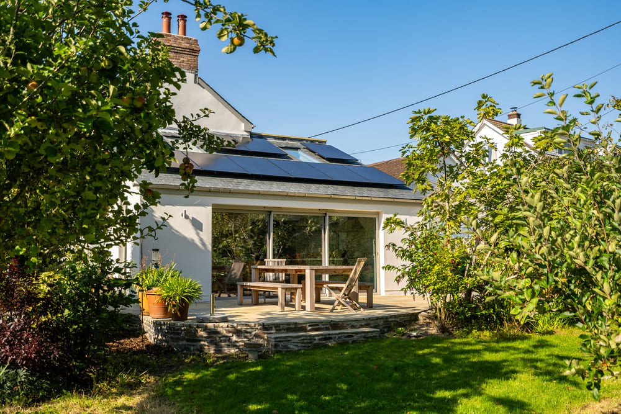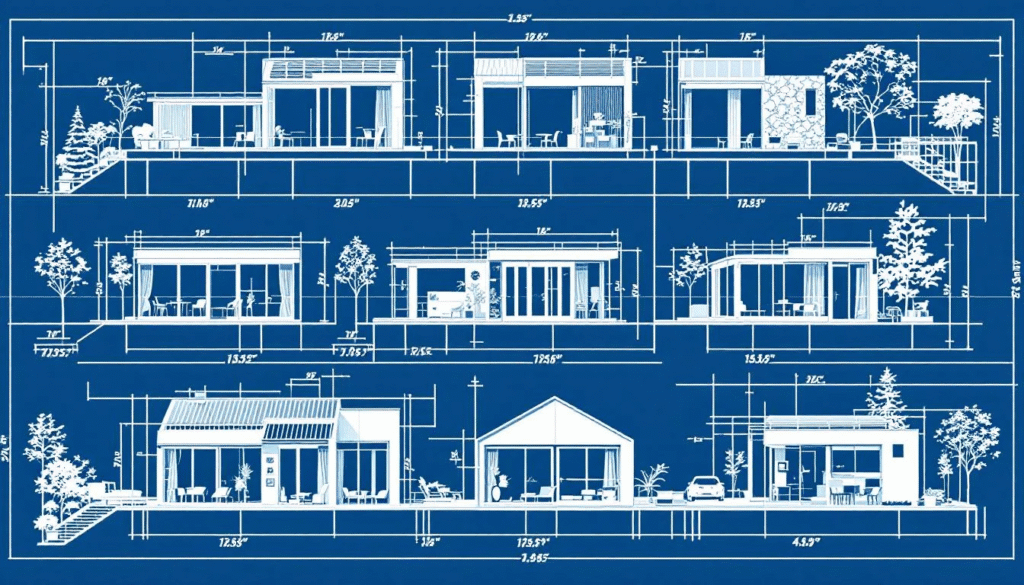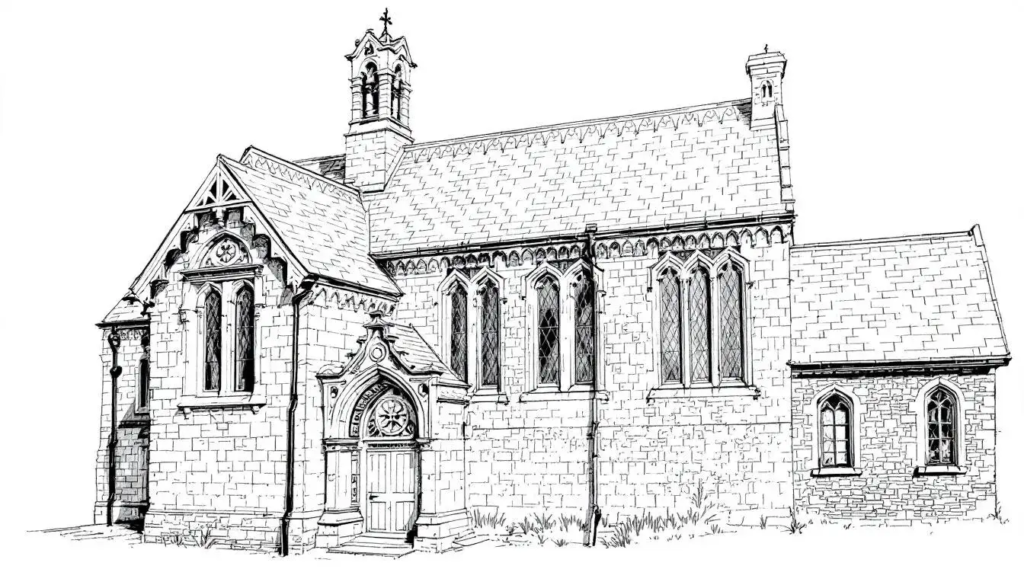A Guide On Planning Permission in Cornwall
Planning permission in Cornwall can be a real challenge, largely because of the county’s protected landscapes, historic buildings, and detailed local policies. Whether you are starting a construction or renovation project, extending a home, or progressing commercial projects, getting to grips with how planning permission in Cornwall works is essential before submitting your proposal.
This guide explains the Cornish planning process in clear terms, how Cornwall Council assesses planning applications, and where professional support can make all the difference when navigating complex or high-risk submissions.

Planning Permission and Permitted Development in Cornwall
Cornwall Council is responsible for making decisions on planning permission across the county. These decisions are guided by national planning policy, local policies, neighbourhood plans, and supplementary planning documents. At a strategic level, the Cornwall Local Plan provides the overarching framework for development in Cornwall up to 2030, setting out how housing, employment, infrastructure, and environmental protection should be balanced across the county.
In practice, what matters most is how a development responds to its surroundings. Landscape character, heritage assets, access, and impact on neighbouring properties all carry significant weight. Planning permission is required for most new buildings, larger extensions, changes of use, and commercial projects. Permitted development can allow certain works to proceed without a full planning application, but permitted development rights are tightly controlled. In Cornwall, these rights are often restricted by conservation areas, listed buildings, or Article 4 Directions, making early checks crucial.
An Article 4 Direction is a special planning regulation that gives additional planning control within a chosen area. (For example, a Conservation Area)
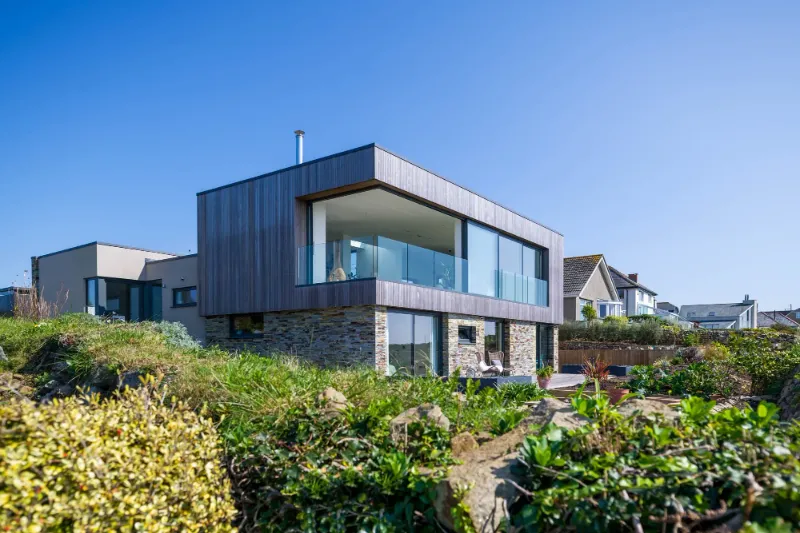
Cornwall Planning Applications, Timescales and the Planning Portal
Once planning applications are submitted and validated, Cornwall Council aims to determine most householder applications within 8 weeks. Major applications, including larger residential or commercial developments, usually take around 13 weeks. Its important to note that the decision period only begins once all required documents have been provided and the application is formally validated.
Most Cornwall planning applications are submitted through the Planning Portal. This online system allows applicants to upload drawings and reports, pay the relevant fee, track progress, and receive updates via the council website. (Check fees here) For more complex proposals, pre application advice can be extremely valuable and your submission much more likely to be accepted. Early engagement helps identify planning risks, policy constraints, and technical requirements before the formal submission stage.
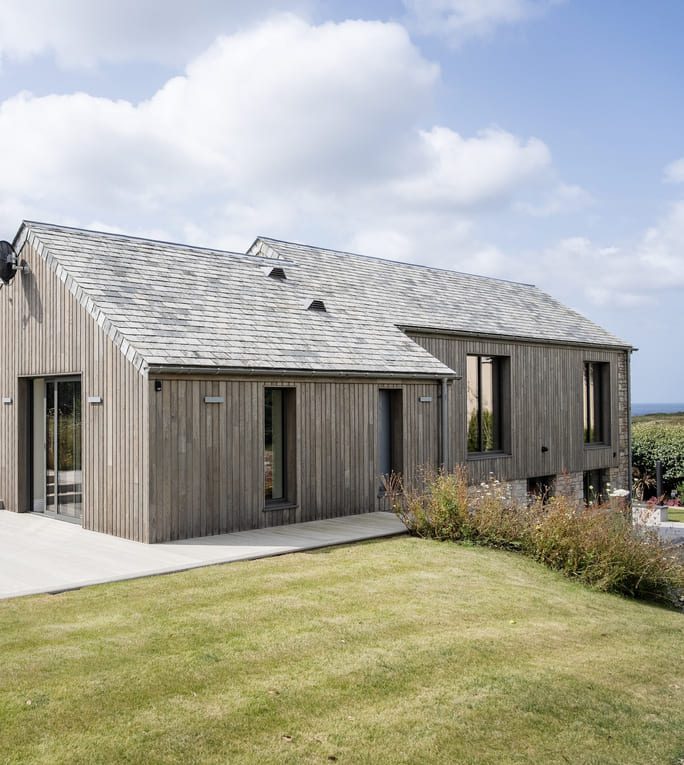
Householder Applications, Commercial Projects and Common Issues
Householder applications typically relate to extensions, alterations, and domestic outbuildings. Commercial construction projects are often subject to closer scrutiny due to their scale, access arrangements, and wider impact on neighbouring businesses and communities. In both cases, Cornwall Council expects clear, accurate drawings and proposals that demonstrate a sound understanding of planning guidance and local policies.
Common issues include heritage constraints, mining & flood risk, access and parking, and neighbour concerns. Addressing these factors early through feasibility studies and well-prepared proposals can significantly improve the likelihood of approval and reduce delays during the planning procedure.
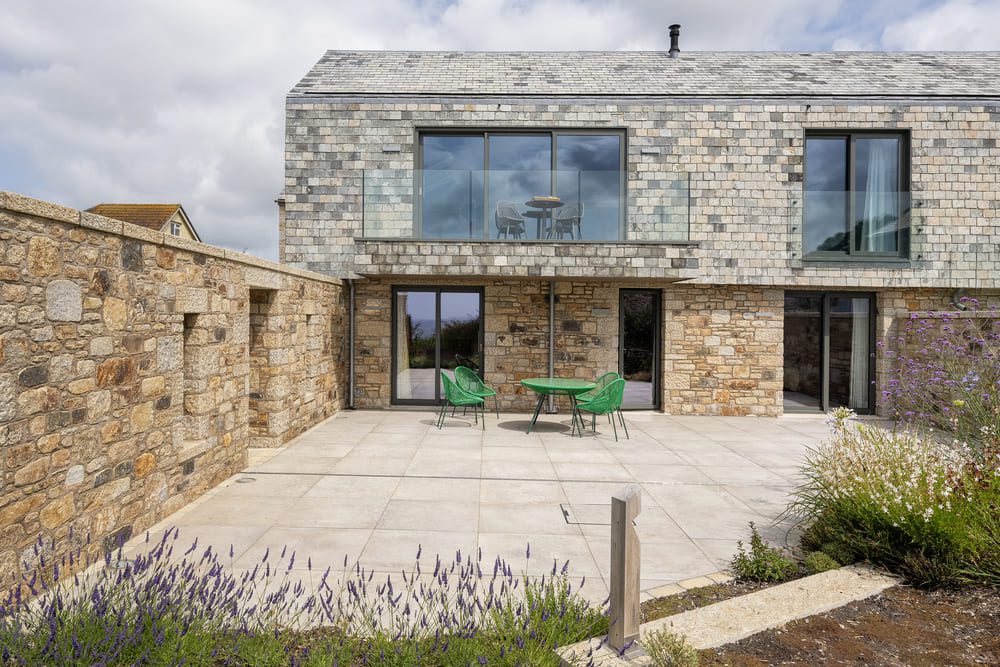
Professional Support, Feasibility Studies and Planning Appeals
Many users searching for obtaining planning permission in Cornwall are looking for professional services that can support them through the process. Experienced Cornwall Architects and planning consultants can assist with early feasibility studies to test whether a proposal is likely to be acceptable in planning terms before significant costs are incurred.
Professional support can also be critical when dealing with planning refusals. Planning appeals require a clear understanding of policy, evidence, and decision-making rationale. Working with experienced professionals can help applicants respond effectively to refusal reasons and present a stronger case at appeal stage.
For projects requiring careful navigation of local rules, heritage considerations, or complex sites, our team at Lilly Lewarne Architects offers comprehensive support from early feasibility studies through to planning submissions and, where necessary, planning appeals. We work closely with clients to develop well-prepared proposals that align with Cornwall Council’s requirements and local policies, helping to increase the likelihood of timely approval and successful project delivery. Contact us to discuss your project.
Public Consultation and Interested Parties
Once validated, planning applications enter a consultation period. This allows interested parties and stakeholders to review proposals and provide feedback. Consultation typically includes neighbours, nearby businesses, parish or town councils, and statutory consultee’s such as highways or environmental bodies.
All feedback received during consultations is reviewed by the assigned planning officer and forms part of the decision-making process.
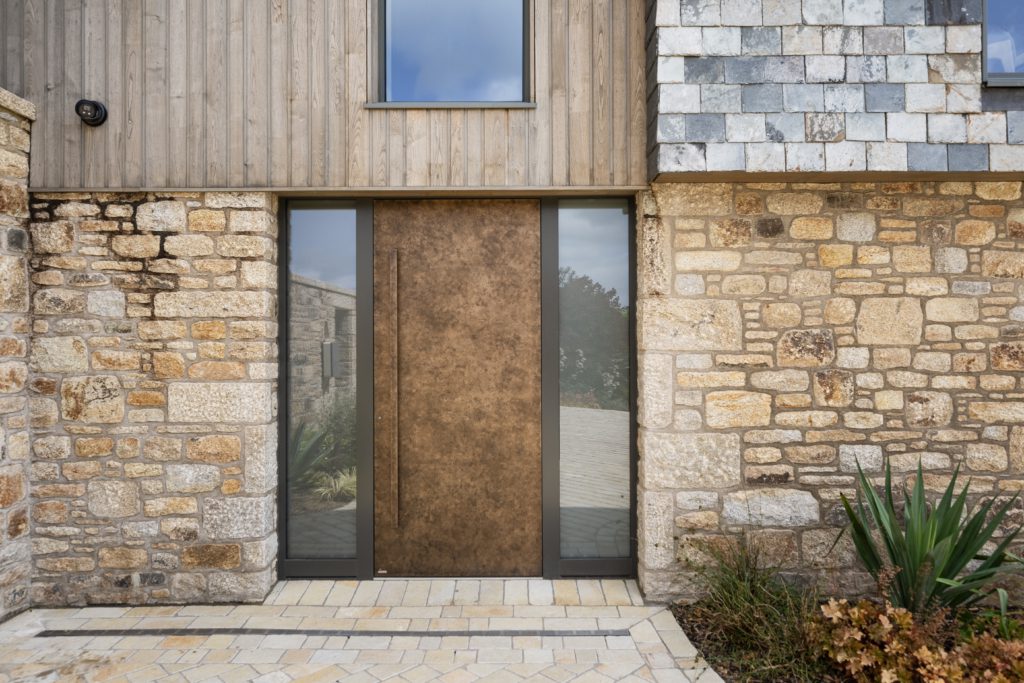
Planning Permission, Building Regulations and Building Control
Planning permission and building control are separate processes and serve different purposes. Planning considers whether development is acceptable in principle and in its local context. Building control makes sure the project is built properly, it focuses on compliance with building regulations, including safety, structure, and energy performance.
Knowing the difference between planning permission and building regulations is important. Failing to obtain the correct permissions can result in enforcement action, delays, or costly remedial works. Approval from one process does not automatically mean approval from the other, and most projects require consent from both before construction work can begin.
Frequently Asked Questions
How long does planning permission take in Cornwall?
Most householder applications are decided within eight weeks, while major applications typically take around thirteen weeks from validation.
How much does planning permission submission cost in Cornwall?
This depends on the size and complexity of the project , submission fee’s for a small house extensive is £202. View the links below for more information on fees.
What can you build without planning permission?
Some works may fall under permitted development rights, provided they meet strict size and location limits and are not affected by local restrictions.
Do you need planning permission for a log cabin?
This depends on size, use, and location. In many cases, planning permission is required in Cornwall, particularly for accommodation or sensitive sites.
Useful links:
Cornwall Council planning Information > Find out if you need planning permission
Cornwall Council fees > Find our about fees and fee guidance
Cornwall Council Online Planing Register > Search for a planning application
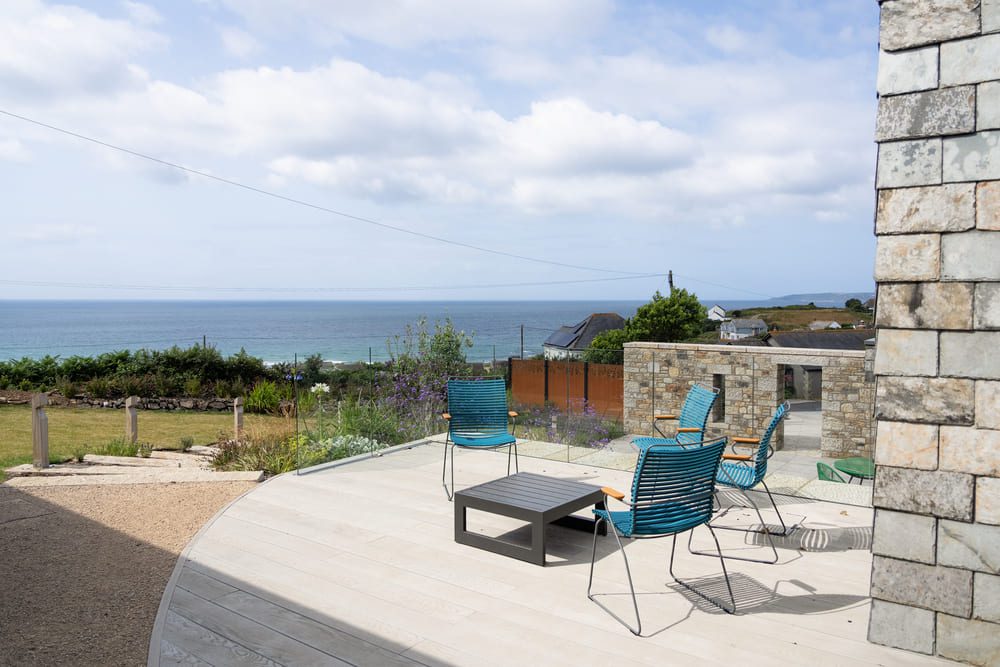
Conclusion and Next Steps
Understanding the planning process is essential before undertaking a development in Cornwall. While online planning guidance and the Planning Portal are useful starting points, professional expertise can be crucial when navigating local requirements, consultations, feasibility, and appeals.
If you need advice or support with planning applications, feasibility work, or related services, we can help you navigate the planning pathway and engage with Cornwall Council at the right stages, guiding your project from early concept through to approval with clarity and confidence.



