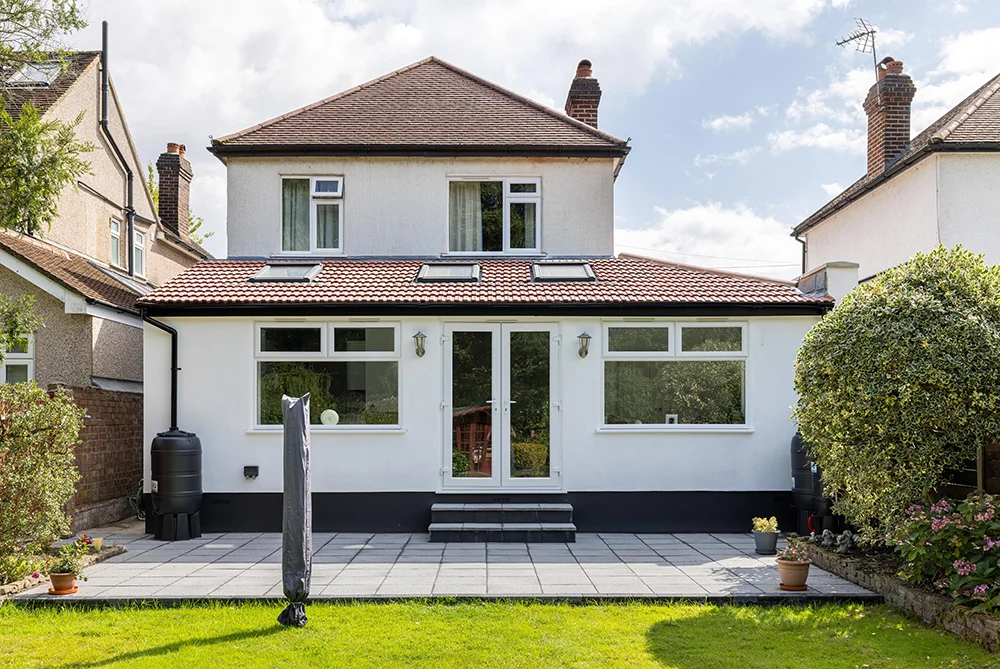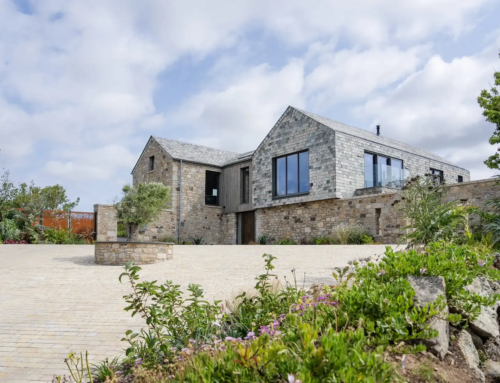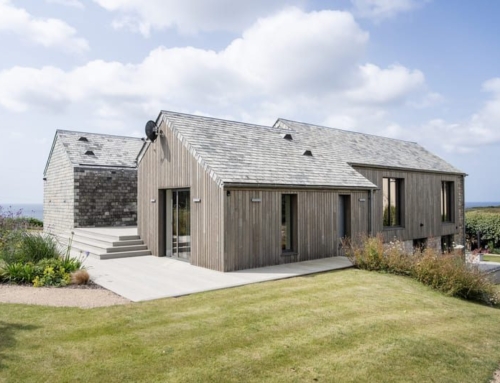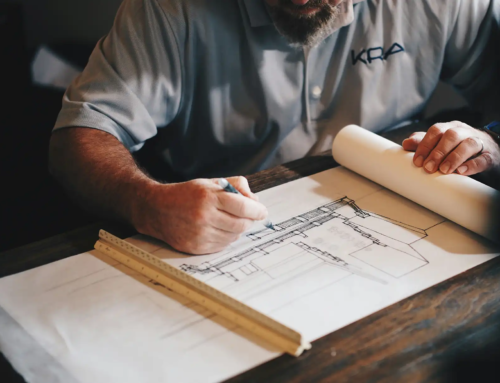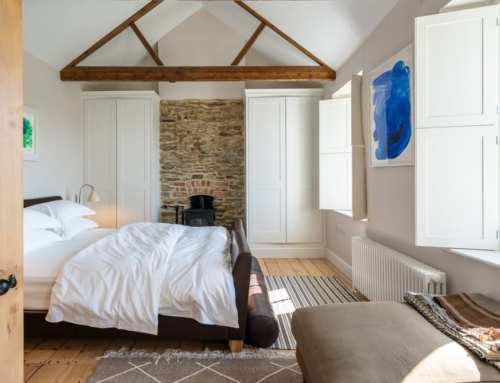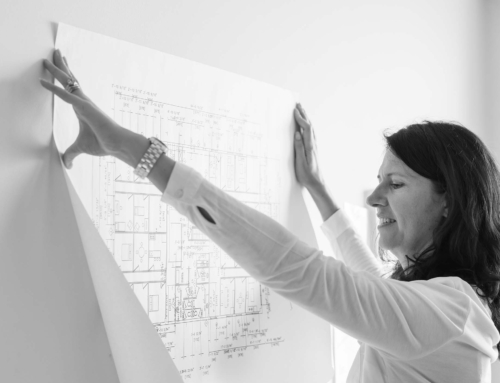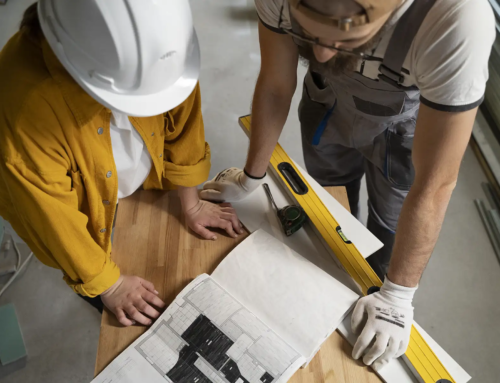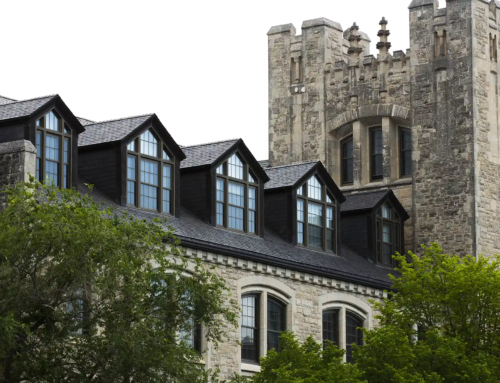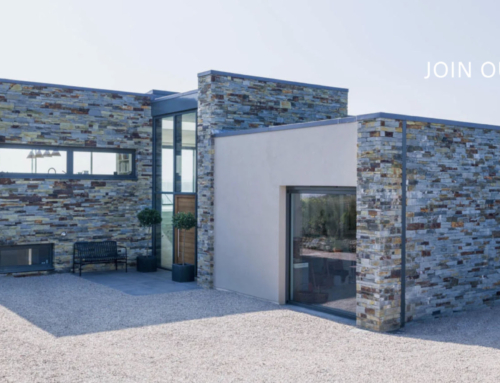Wraparound Extension – Your Guide to Planning and Designing
Thinking about extending your home? A wraparound extension is a fantastic way to combine a side and rear extension into an L-shape, giving your home that extra space and style boost. In this article, you’ll discover everything you need to know about planning, designing, and building a wraparound extension, from securing planning permission to maximising natural light and creating a seamless connection to your garden. If you dream of a bigger, more functional living area that enhances your home’s aesthetic and value, a wraparound extension could be the perfect solution, lets explore the process to ensure your project is a success.
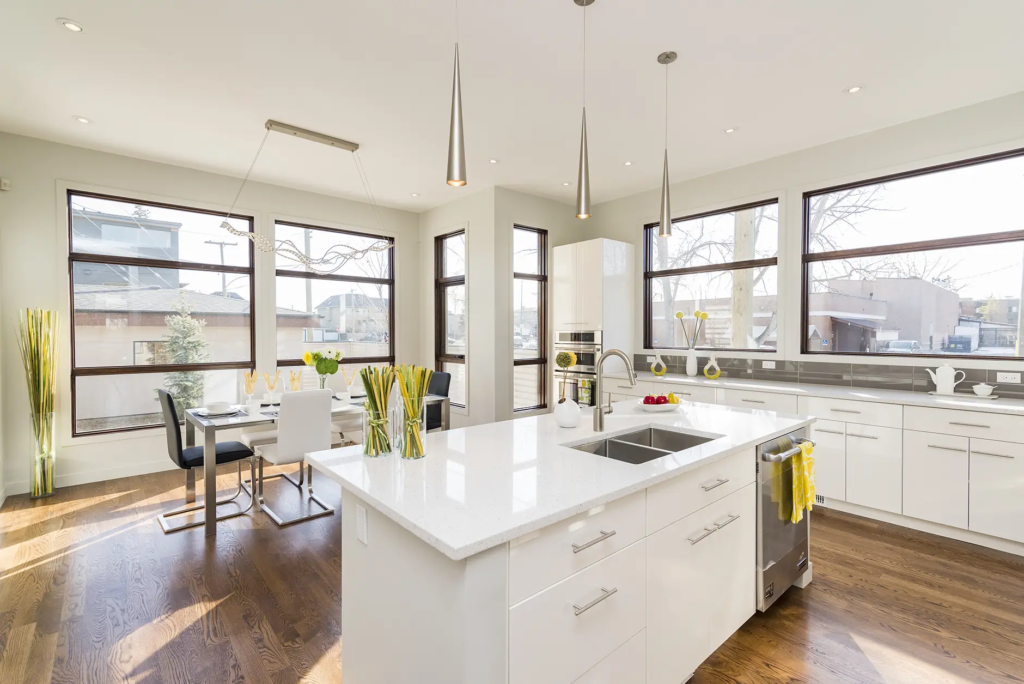
What is a Wraparound Extension?
In simple terms, a wraparound extension is like giving your home a big hug with extra space. By adding both the side and rear extension at the same time, you can create a lovely L-shaped area that opens up your living area. It’s perfect if you want a spacious kitchen, a bright living room, or a family dining area. Plus, it can be tailored to match your home’s style, making everything look seamless and stylish.
The biggest perk? Loads of extra floor space! These extensions are particularly effective in transforming dead space alongside homes into functional living areas. Unlike just adding to the side or back, a wraparound extension widens and deepens your home. It’s popular in detached houses where space is tight. A well-thought-out design can blend with your home’s architecture, boosting both its looks and value.
Planning Permission and Permitted Development Rights
Here’s the deal: wraparound extensions are bigger than your usual side or rear extension usually around 3 meters in size, so you’ll probably need planning permission. Some smaller projects might sneak in under Permitted Development Rights, but the rules are usually tight. Expect to file a planning application and chat with your local planning office to tick all the boxes for your building project. Keep in mind, planning permission can influence the overall cost of your extension, depending on factors like size, structural work, or removing load bearing walls.
Designing Your Extension
Think of your new space as an L-shaped box that fits like a glove with your existing space. Turn those awkward spots like side alleys into functional areas. Smart planning can transform your home into an open-plan kitchen-dining-living area, a home office, or even an extra bedroom. Love greenery? Consider adding a balcony or roof garden to your design.
Designing Your Extension
Think of your new space as an L-shaped box that fits like a glove with your existing space. Turn those awkward spots like side alleys into functional areas. Smart planning can transform your home into an open-plan kitchen-dining-living area, a home office, or even an extra bedroom. Love greenery? Consider adding a balcony or roof garden to your design.
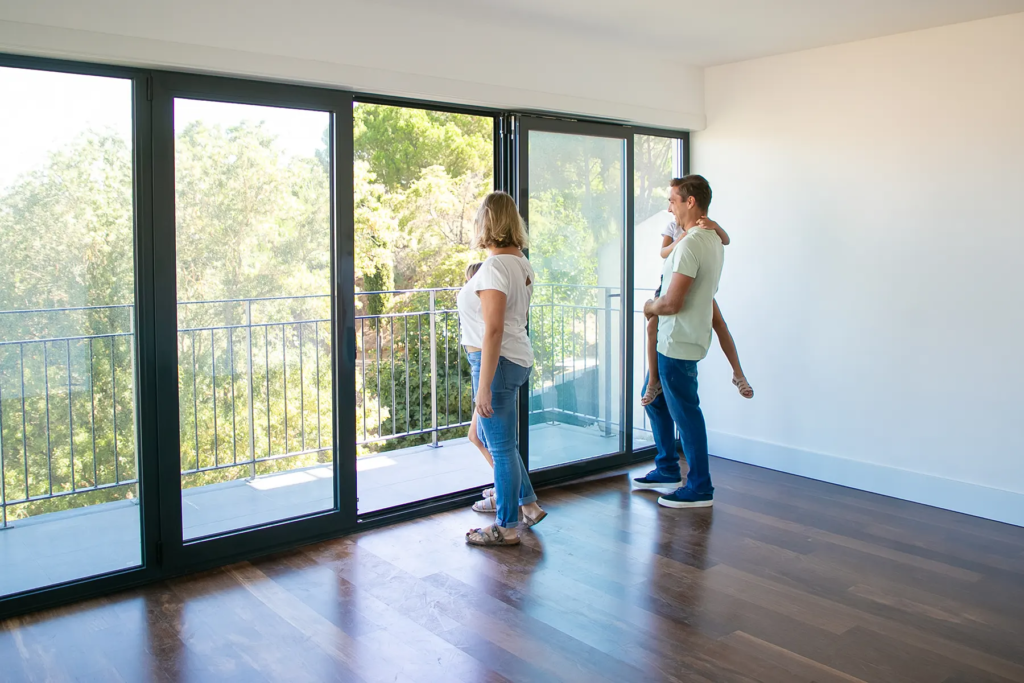
Wraparound Extension Ideas and Inspiration
L-shaped house extensions offer a wealth of design possibilities, allowing homeowners to create a unique and functional living space that meets their needs and enhances their property’s appeal and value. Here are some wraparound extension ideas and inspiration to consider:
- Open-plan living: Combine your kitchen, dining, and living areas to create a spacious and sociable open-plan living area that’s perfect for family life and entertaining. This layout not only maximises the use of your floor space but also fosters a more connected and interactive environment.
- Bi-folding doors: Install bi-folding doors to create a seamless transition between indoors and outdoors, bringing natural light and fresh air into your home. These doors can open up your living space to the garden, making it feel larger and more integrated with nature. Great for summer BBQ’s!
- Skylights and light-wells: Use skylights and light-wells to flood your wraparound extension with natural light, making it feel bright and airy. This is especially useful in areas that might otherwise be a little dark or enclosed, enhancing the overall ambiance of your home. Velux windows are a popular quality choice for skylights.
- Utility room: Incorporate a utility room into your new space to provide a practical area for laundry, storage, and other household tasks. This addition can help keep your main living areas clutter-free and organised. Perfect for large families!
- Garden connection: Design your wraparound rear extension to connect seamlessly with your garden, creating a harmonious transition between indoors and outdoors. Consider features like large windows, sliding doors, or even a small patio to enhance this connection.
- Modern materials: Use modern materials such as glass, steel, and timber to create a sleek and contemporary extension that complements your existing property. These materials can give your home a fresh, updated look while maintaining structural integrity.
- Traditional touches: Incorporate traditional touches such as brick, stone, or render to create a wraparound extension that blends seamlessly with your existing property. This approach can help maintain the character and charm of your home while adding some modern comfort.
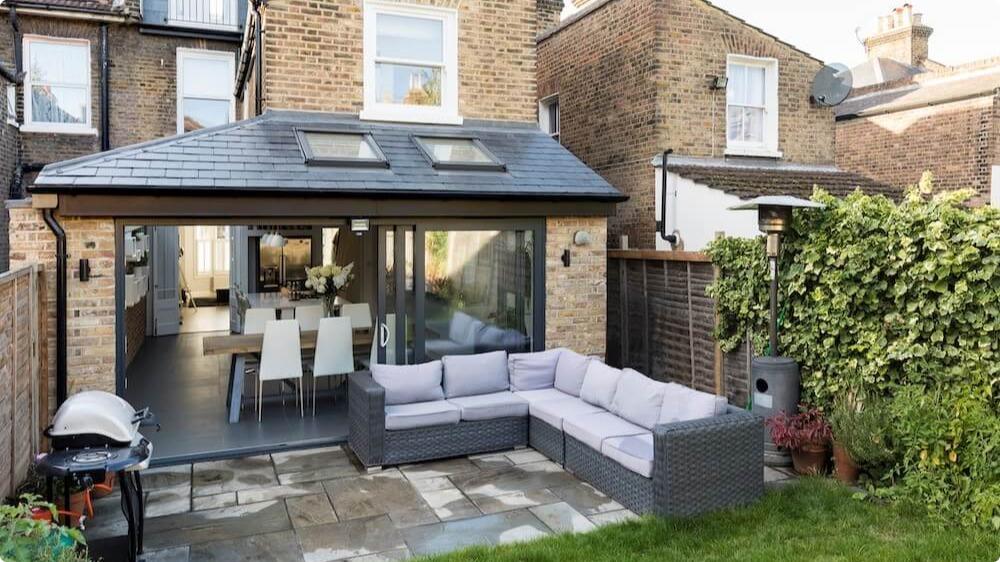
Special Considerations
If your planning a house extension, such as a wraparound extension. You’ll need to consider local planning rules and building codes. These projects often require planning permission, which can be a bit of a process. Plus, think about how your extension might impact your neighbours, especially their garden space or privacy.
Structural integrity is key. You might need to remove walls or lay new foundations, so working with a professional architect or builder is crucial to ensure everything’s safe and sound.
Building Regulations and the Party Wall Act
All extensions, wraparound included, must meet building regulations. Rear extensions, which extend the property space from the back and are ideal for creating open-plan living spaces, also fall under these regulations. This means submitting detailed plans for approval. A structural engineer might be needed to ensure everything’s going to be structurally solid and safe. And if your rear extension involves party walls, especially in terraced or semi-detached homes, you’ll need to follow the Party Wall Act, which means getting the green light from your neighbours.
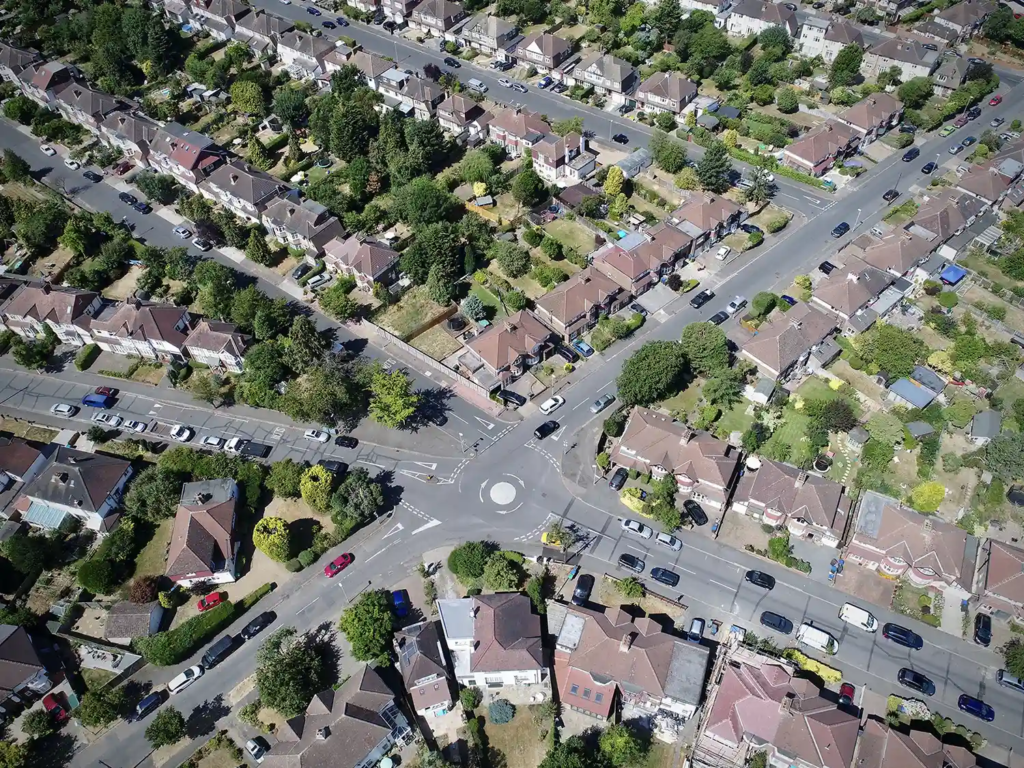
Working with Architects and Builders
Hiring the right pros can make or break your project. Be clear about your goals and find an architect who knows planning rules and building regs inside out. Use tools like the Royal Institute of British Architects’ ‘Find an Architect’ directory to find the right fit, or if you are located in the South West area then get in touch with us! When choosing a builder, get multiple quotes and check references. A Hiring a Builder Checklist can help keep everything on track. Don’t forget, a wraparound extension is a valuable investment opportunity. It offers the perfect chance to incorporate a utility or living room, enhancing your interior space while adding significant value to your property.
An Architect’s Perspective:
As chartered architects, we believe a wraparound extension is an exciting opportunity to redefine the flow and functionality of a home. The key to a successful architectural design lies in balancing natural light, circulation, and integration with the existing structure. These home extensions can maximise both rear space and side space, significantly expanding the living area while preserving outdoor space. We feel strategic use of skylights, large glass doors, and open-plan layouts can create a seamless transition between old and new spaces. We always encourage clients to think beyond just adding square footage to consider how the space will be used daily and how it can enhance their lifestyle.
Wraparound Extension Cost and Budgeting
Costs will vary, but on average, expect around £1800 to £2,500 + VAT per square metre. Don’t forget to factor in professional fees, planning application fees, and building control fees. While it can be a big investment, a wraparound extension can add serious value to your home, making it a smart long-term move.
Other Things to Consider When Adding Extra Living Space:
Conservation Areas and Listed Buildings
If you’re in a conservation area or have a listed building, expect extra planning hurdles. Work with heritage property specialists to ensure you’re following the rules while preserving your home’s charm. You’ll need a detailed application and consultations with planning authorities to get the green light.
Timeline and Project Management
From start to finish, expect your extension to take around 3 to 6 months. It’s wise to allow up to a year for any hiccups, delays in planning or design changes. A reliable builder will outline timelines and payment schedules to keep things moving smoothly.
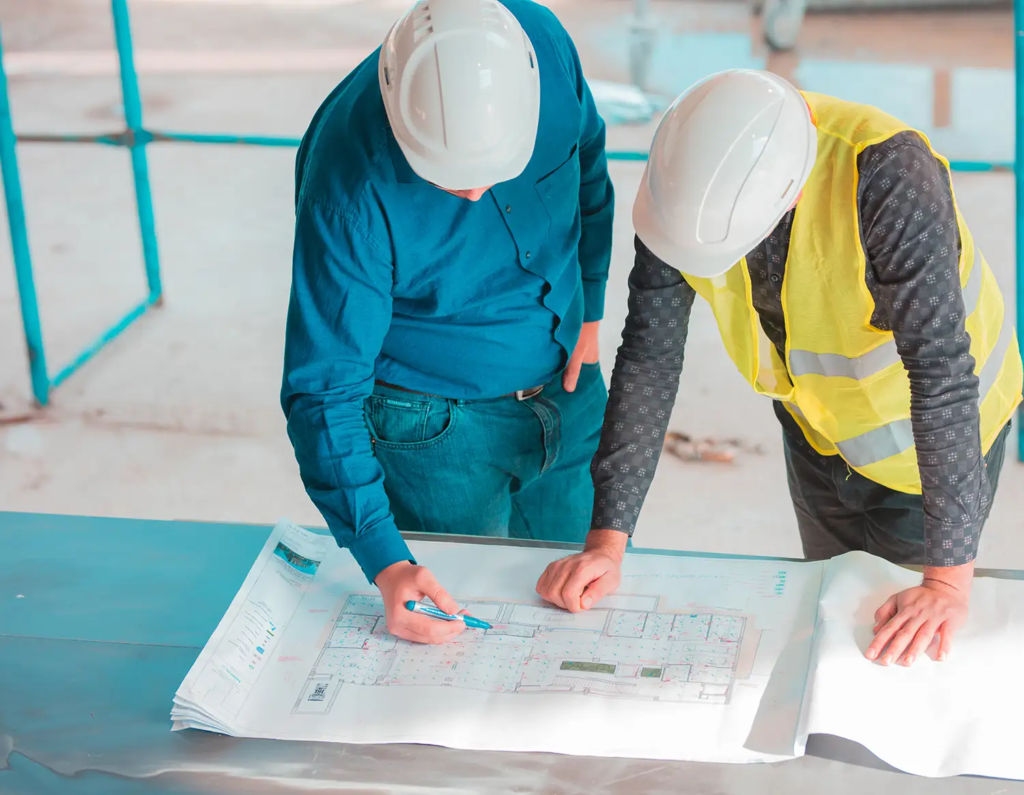
Building a Wraparound Extension Process: What to Expect
Building a wraparound extension can be a complex and time-consuming process, but with the right guidance and expertise, it can also be a rewarding and exciting project. Here’s what to expect when building a L-shaped home extension:
- Planning permission: Determine whether you need planning permission for your extension and submit an application to your local planning authority if necessary. This step is crucial to ensure your project complies with local regulations and avoids any legal issues.
- Design and planning: Work with an architect or designer to create a detailed design and plan for your wraparound extension, taking into account factors such as budget, space, and functionality. A well-thought-out design will ensure that your new floor space integrates seamlessly with your existing home.
- Party wall agreements: If your wraparound extension affects neighbouring properties, obtain party wall agreements to ensure that all parties are aware of and agree to the project. This is particularly important in semi-detached homes where shared boundary walls are common.
- Building regulations: Ensure that your project complies with building regulations, including structural integrity, fire safety, and accessibility. This may involve submitting detailed plans for approval and working with a structural engineer.
- Construction: Work with a reputable builder or contractor to construct your wraparound extension, using high-quality materials and techniques to ensure a durable and long-lasting finish. Regular communication with your builder will help keep the project on track and address any issues promptly.
- Project management: If your brave enough to be overseeing your own project, you will need to manage your project carefully, ensuring that all aspects of the build are completed on time, within budget, and to the required standard. This includes coordinating with various professionals, scheduling inspections, and keeping detailed records of progress.
- Completion: Once your project is complete, inspect the work carefully to ensure that it meets your expectations and make any necessary adjustments before finalising the project. This final step ensures that your new extension is ready for use and meets all your needs.
By understanding the process of building a wraparound extension and exploring different design ideas and inspiration, you can create a beautiful and functional living space that enhances your property’s value and meets your needs.
Maximising Your Investment
For the best bang for your buck, plan carefully and design thoughtfully. A seamless blend of indoor and outdoor spaces can elevate your living experience and add value to your home. Check in your street if anyone has completed a similar project to compare the before and after property values. High-quality materials and finishes can make your house extension feel luxurious and desirable but will eat away at any profits. Consider the potential return on investment (ROI). A well-designed wraparound extension can boost your property’s market value, offering a solid ROI over time. Focus on functionality and aesthetics to ensure it meets your needs now and in the future.
Overcoming Common Challenges
Planning permission delays, party wall disputes, and unexpected construction issues can pop up. Having experienced professionals on your side can help manage these challenges. Be ready for delays and have a backup plan to handle any bumps in the road.
Final Considerations
A well-planned wraparound extension can significantly enhance a home’s space, functionality, and value. By carefully considering design, regulations, and budget, homeowners can ensure a smooth and successful project. With the right team and thorough planning, a wraparound extension that uses up dead space on your property can transform a house into a dream home. Planning an extension? Get in touch with us for help or find out how much building regulations drawings cost here.

