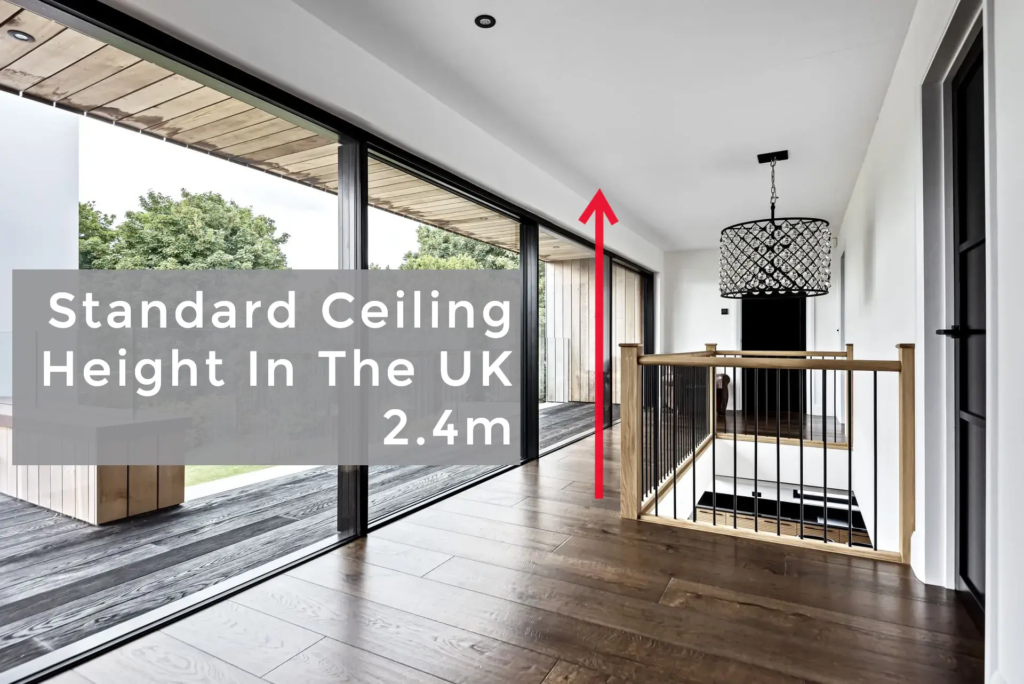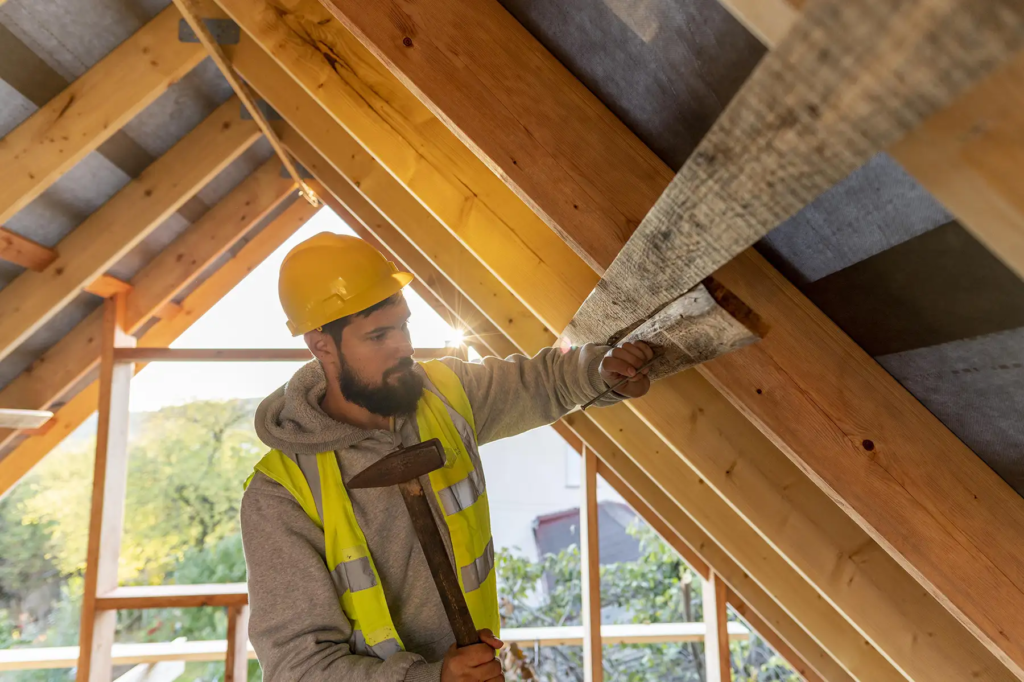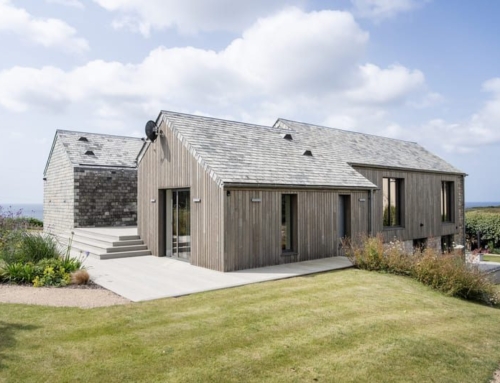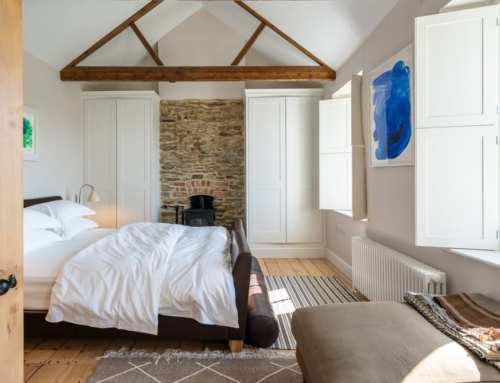The Standard Ceiling Height UK and Why It Matters
In the UK, the standard ceiling height for most modern homes is approximately 2.4 metres (8 feet). This floor to ceiling height is considered optimal as it strikes a balance between construction costs, energy efficiency, and creating a comfortable living space. Standardising ceiling heights ensures homes feel spacious yet practical while adhering to national guidelines. This is why plasterboard and other sheet materials come in 2.4metre sizes. Please note after new 2025 legislation, London has a new standard ceiling height set by the mayor, the new minimum celling height for new housing in London is now 2.5metres.
These standard heights will differ in regional locations and older properties, where ceilings often reach up to 3 meters (10 feet) or higher, reflecting historical architectural trends. Understanding these standards helps homeowners, designers, and builders make informed decisions about renovation and construction projects. In this article we will cover topics based around ceiling heights in the UK , building regulations, minimum room above stairs, loft conversions and explain the differences between residential and commercial buildings.

Building Regulations in Minimum Ceiling Heights
There is no building legislation that sets the minimum ceiling height of a habitable room, however, for habitable spaces like living rooms, bedrooms, and kitchens, building regulations suggest a minimum floor to ceiling height of 2.1 meters (6 feet 11 inches). While this is technically permissible, it is far below what most people consider comfortable for a habitable room. According to the UK’s national space standard, at least 75% of the gross internal area should have a minimum floor-to-ceiling height of 2.3 meters.
For bathrooms, utility rooms, and hallways, the average height is often slightly lower due to less frequent use when compared to living areas with more space. Ensuring compliance with your local regulations is vital for planning approvals and creating functional living environments.
Minimum Ceiling Heights Above Stairs
Ceiling height in the UK above stairs is a crucial factor often overlooked. According to UK regulations, the minimum height in terms of headroom above a staircase should be 2 meters (6 feet 6 inches) to ensure safe movement and adequate head height. House designers and architects must also consider sloping ceilings or bulkheads, which can encroach on this space. Failure to meet building regulations could lead to safety hazards and non-compliance with building regs. Find more information on the costs involved with building reg drawings here.

How Ceiling Height Affects Design and Space Perception
Ceiling height significantly impacts the perception of space and interior design. Higher ceilings create an open, airy feel, making smaller rooms appear larger and more luxurious. They also provide flexibility for features like statement lighting, decorative molding, or mezzanine levels in larger spaces.
Conversely, lower ceiling heights can make spaces feel cozy but risk feeling cramped if not designed thoughtfully especially in loft conversions. Incorporating light colours, vertical patterns, and strategic lighting can mitigate the effects of slightly lower ceilings, ensuring the space feels inviting.
Loft Conversion Heights: What You Need to Know
Loft conversions are a fantastic way to maximise space, by adding a guest bed it will increase the value of your house, but ensuring adequate height is critical for comfort and compliance in loft conversions and all other rooms. According to UK Building Regulations, the minimum standard ceiling height when were looking at headroom for a loft conversion is 2.2 meters (7 feet 2 inches) at its highest point. This measurement is taken from the existing floor to the ridge beam before any work begins.
However, after insulation and flooring are added, the usable height will decrease slightly, so careful planning is essential. For pitched roofs, the central section of the room should meet or exceed the average height requirement of 2.2-metres in UK homes, while sloping areas can be creatively utilised for storage or seating.
If your loft space falls short of this height, there are still options. Lowering the ceiling of the room below or raising the roof (subject to planning permission) are potential solutions, although they may involve additional costs and structural considerations. Proper planning and expert advice are key to ensuring your loft conversion is both practical and comfortable.

Our Approach to Ceiling Height
At Lilly Lewarne architects, we believe ceiling height is more than just a measurement, it’s a fundamental part of a home’s design and functionality. Our design philosophy focuses on creating spaces that are tailored to your lifestyle and aesthetic preferences while adhering to building regulations. Whether working with minimum ceiling heights because of existing ceiling joists or customising a new design to achieve a unique vision, we approach each project with creativity and attention to detail. Get in touch to discuss your next project.
For renovations or new builds, we carefully assess how height interacts with natural light, ventilation, and floor area proportions to deliver an optimal design for your building type.
Why Would You Raise Ceiling Heights Higher?
Raising ceiling heights above set minimum heights is a popular choice for those seeking a touch of grandeur or to enhance natural light flow. Taller ceilings provide opportunities for large windows, which can flood a room with sunlight, reducing the need for artificial lighting. High ceilings also allow for creative interior elements like exposed beams, feature walls, or hanging plants.
High ceilings are particularly beneficial in smaller homes or apartments, as they create an illusion of extra space, making the property feel larger and more open. While raising average ceiling heights above 2.4 metres may involve higher construction costs, the aesthetic and functional benefits often outweigh the investment. Remember that when raising the ceilings the rooms energy efficiency may be compromised with larger heating and cooling costs.

Ceiling Heights For Residential and Commercial Spaces
Standard ceiling heights for residential properties are typically around 8 feet (2.4 meters),In contrast, commercial spaces often feature taller ceilings, usually ranging between 10 and 12 feet (3 to 3.6 meters) to accommodate different business needs. Retail spaces and industrial buildings, in particular, tend to have the highest average ceiling heights to support larger equipment, better air circulation and ventilation, plus a more aesthetic appeal. Retail stores with good ceiling heights will have advanced heating solutions to keep up with its functional requirements and energy efficiency.
Conclusion
The 2.4 metre standard ceiling height UK plays a pivotal role in house design, affecting everything from compliance with regulations to the overall ambiance of a space. Whether sticking to standard heights or opting for something more bespoke to keep historical perspective, understanding the implications and possibilities of room height can transform your living spaces into something extraordinary, giving a comfortable sense of space. At Lilly Lewarne, we’re here to guide you every step of the way from planning permission to choosing an optimal ceiling height for your house, ensuring your new home reflects your style, has a spacious feel and meets legal requirements.











