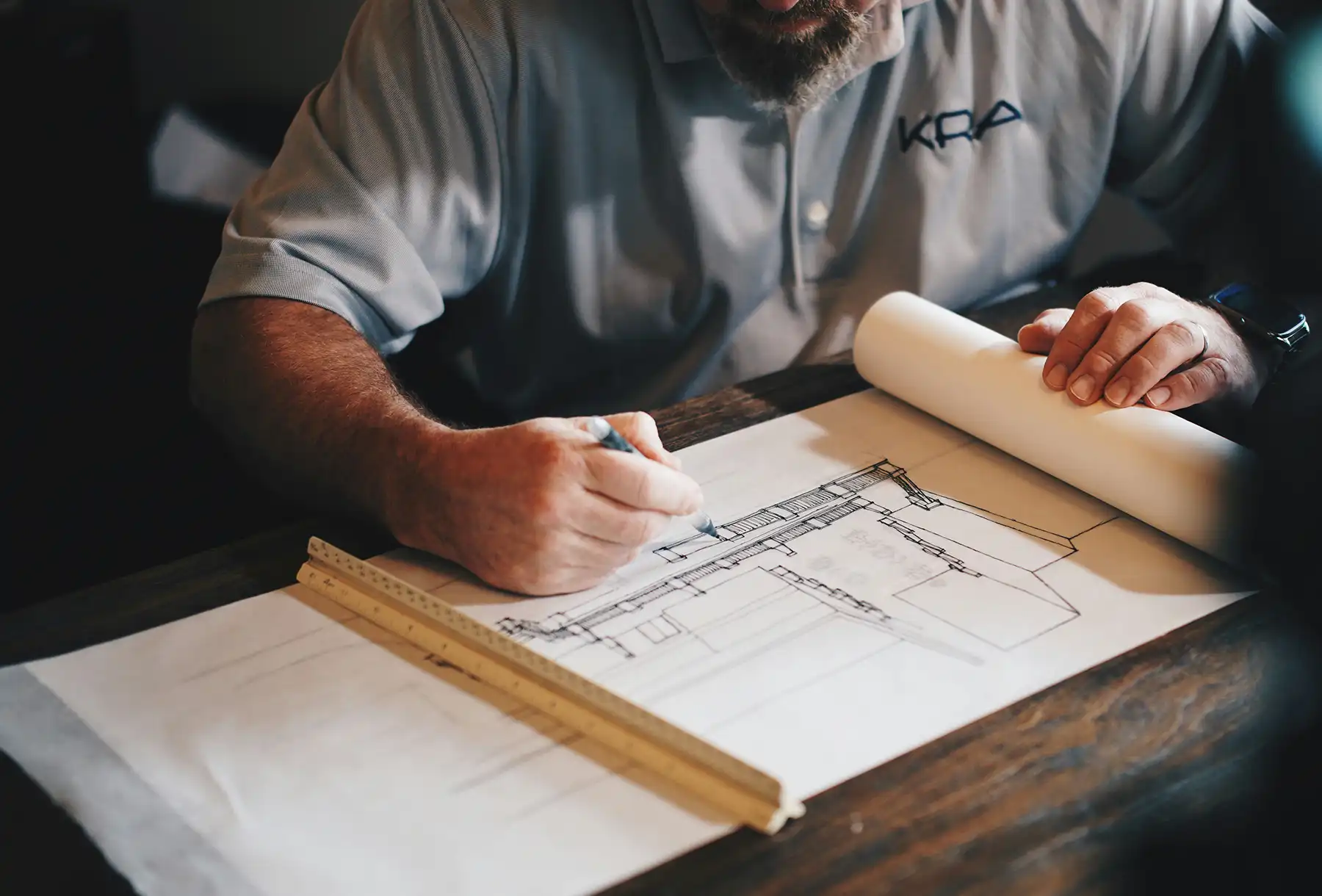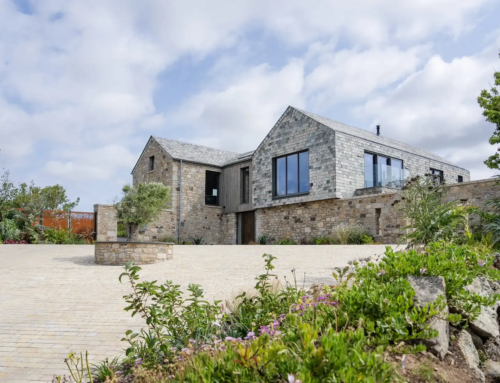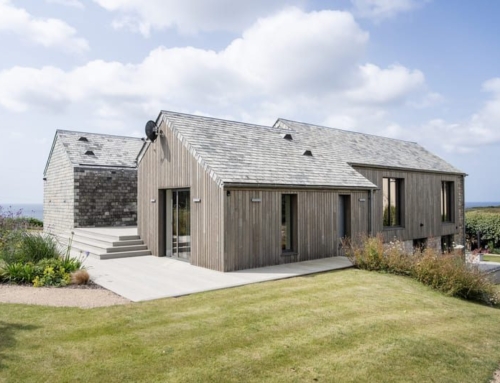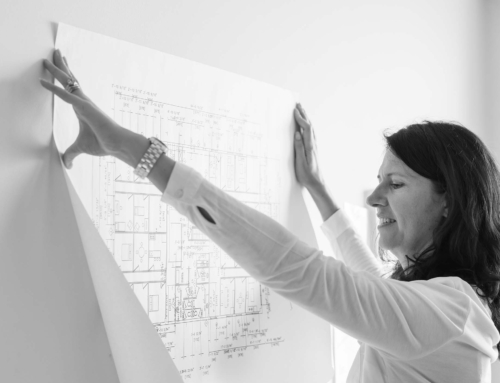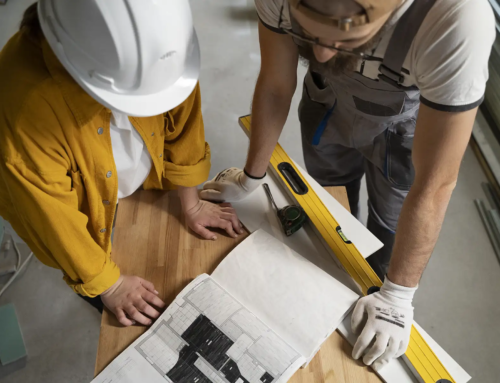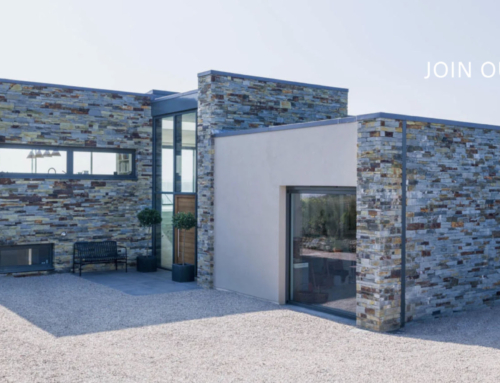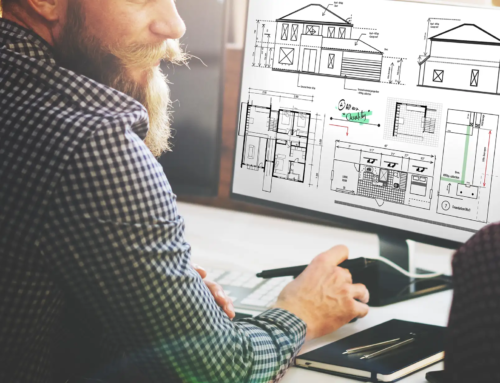Complete Guide to the 8 Phases of Construction Projects
A successful construction project depends on more than good design. It needs structure, communication, and coordination between every professional involved. The RIBA Plan of Work provides this framework. Created by the Royal Institute of British Architects, it divides a complex process into eight clear stages, from the first idea through to occupation and long-term building performance.
For anyone starting an architectural project, from a home renovation in Cornwall to a new commercial build, understanding how the different RIBA stages provide clarity, manages project risks, and keeps the entire project aligned with the client’s ideas and project objectives.
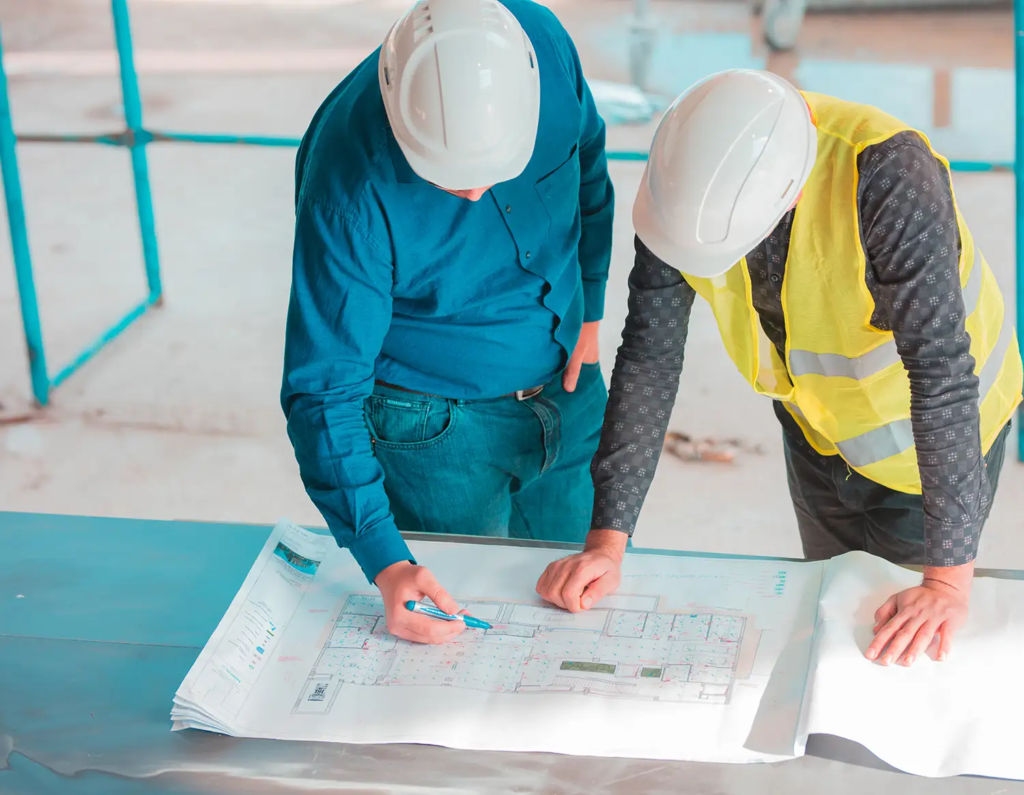
What Are the RIBA Stages?
The RIBA Plan divides every construction project into eight stages, each with defined deliverables and approvals. These work stages form the industry standard across the UK, giving construction professionals, clients, and contractors a shared framework for collaboration and quality control.
These eight stages form a detailed design programme that ensures project outcomes are achieved in a structured and transparent way.
Stage 0: Strategic Definition
Stage 0, or strategic definition, determines if the project is viable. The architect and client begin with a brief overview, feasibility studies and background research to test the site, budget, and planning potential.
Core tasks include defining project requirements, exploring site opportunities, and creating project strategies that align with the client’s vision. Early risk assessments are used to highlight planning and financial challenges, while the cost plan sets an initial framework for the overall project budget.
This stage ensures that the client, design team, and wider project team share a clear understanding of the project objectives before the design process begins.
| Stage | Name | Key Focus | Typical Duration |
|---|---|---|---|
| 0 | Strategic Definition | Project viability | 2–4 weeks |
| 1 | Preparation and Brief | Project brief & team appointment | 3–6 weeks |
| 2 | Concept Design | Early architectural concepts | 6–12 weeks |
| 3 | Spatial Coordination | Developed design & planning submission | 8–16 weeks |
| 4 | Technical Design | Detailed drawings & building regulations | 12–20 weeks |
| 5 | Manufacturing & Construction | Site construction work | Varies |
| 6 | Handover | Building contract completion | 2–4 weeks |
| 7 | In Use | Post occupancy evaluation | Ongoing |

Stage 1: Preparation and Brief
Once the project proves feasible, the initial project brief is developed. This detailed brief defines the spaces, performance standards, sustainability goals, and aesthetic preferences that guide the design process.
The architect acts as principal designer under CDM 2015 regulations, coordinating health and safety and appointing the design team, including structural engineers, MEP specialists, and cost consultants. The project programme is established, identifying milestones and critical dependencies within the construction programme.
At this stage, early engagement with consultants ensures all architectural and engineering information aligns with client expectations and project requirements.
Stage 2: Concept Design
The concept design stage is when ideas begin to take shape. Through sketches, 3D models, and BIM technology, the design process begins to translate the project brief into visual architectural concepts.
Design reviews with the client refine layouts, materials, and spatial arrangements. Obtaining pre application advice from the local planning authority helps anticipate planning policies and potential issues. A sustainability plan is also created to improve energy efficiency and environmental performance.
Throughout this stage, cost implications are monitored and the cost plan is updated to ensure the design remains achievable. By the end of Stage 2, a preferred concept is agreed for development.

Stage 3: Spatial Coordination
Stage 3, known as spatial coordination, develops the design in detail and ensures all elements work together. Structural engineers and building services consultants collaborate closely so that all systems integrate within the architectural design.
Detailed drawings and design reviews refine the developed design to meet the client’s requirements and statutory standards. Planning applications are prepared and submitted, supported by Design and Access Statements that explain the proposal to the local planning authority.
During this phase, construction professionals refine specifications, assess project risks, and prepare for the tender process. The result is a coordinated design that balances creativity, compliance, and practicality.
Stage 4: Technical Design
The technical design stage provides complete information for construction. This includes detailed architectural drawings, specifications, and key performance data for every part of the building.
The design team then finalises building systems, materials, and details while ensuring full building regulations compliance. Applications for approval are submitted to building control with structural calculations and any necessary fire safety details.
Tender documentation is prepared so contractors can price the construction stage accurately. The cost plan is reviewed again and value engineering applied where possible. Coordination between the architect and consultants ensures a seamless transition from design to build.
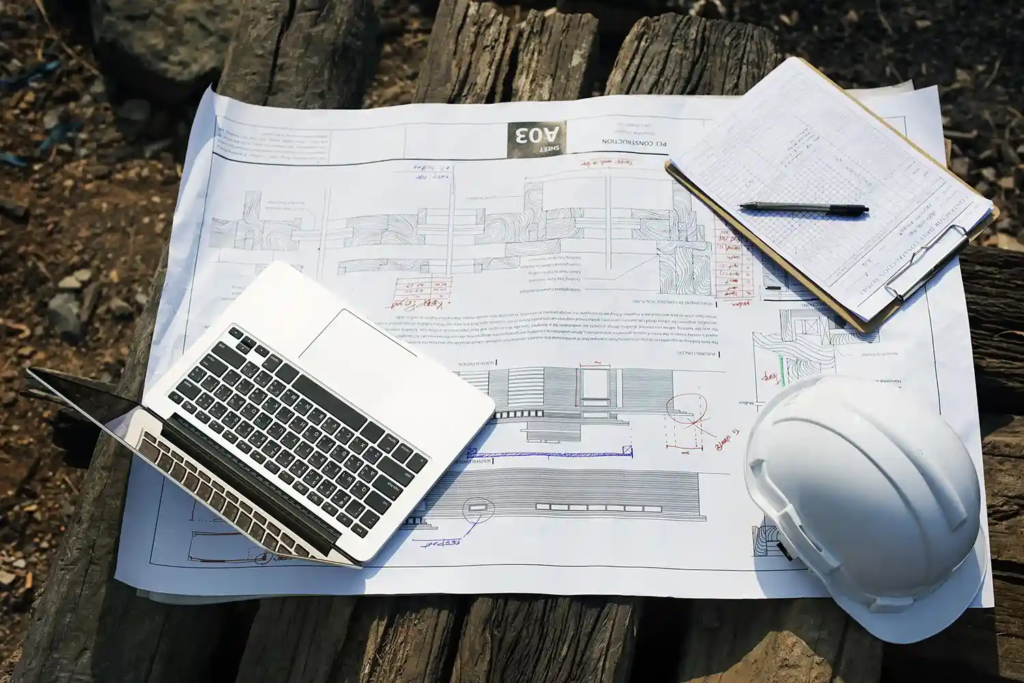
Stage 5: Manufacturing and Construction
Stage 5 marks the beginning of construction work. The main contractor manages site logistics, health and safety, and the construction programme. The architect monitors progress with site visits and inspections to ensure quality and adherence to the approved design.
Throughout this construction stage, any questions or clarifications are handled quickly to prevent delays. Building control officers carry out inspections at key points, including foundation depths and final inspections, confirming that building regulation compliance is met.
At this point, the project team ensures the design intent is delivered accurately on site.
Stage 6: Handover
When construction work is finished, the project moves into handover. The architect and client inspect the completed building to confirm that it meets the project brief and contractual standards.
The building contract concludes with final account settlement, while operation and maintenance manuals are issued to support long-term building performance. The defects liability period begins, usually lasting 12 months, giving contractors time to correct any issues found after completion.
Certificates from building control and planning authorities confirm compliance and allow occupation. At this point, the completed project becomes ready for use.
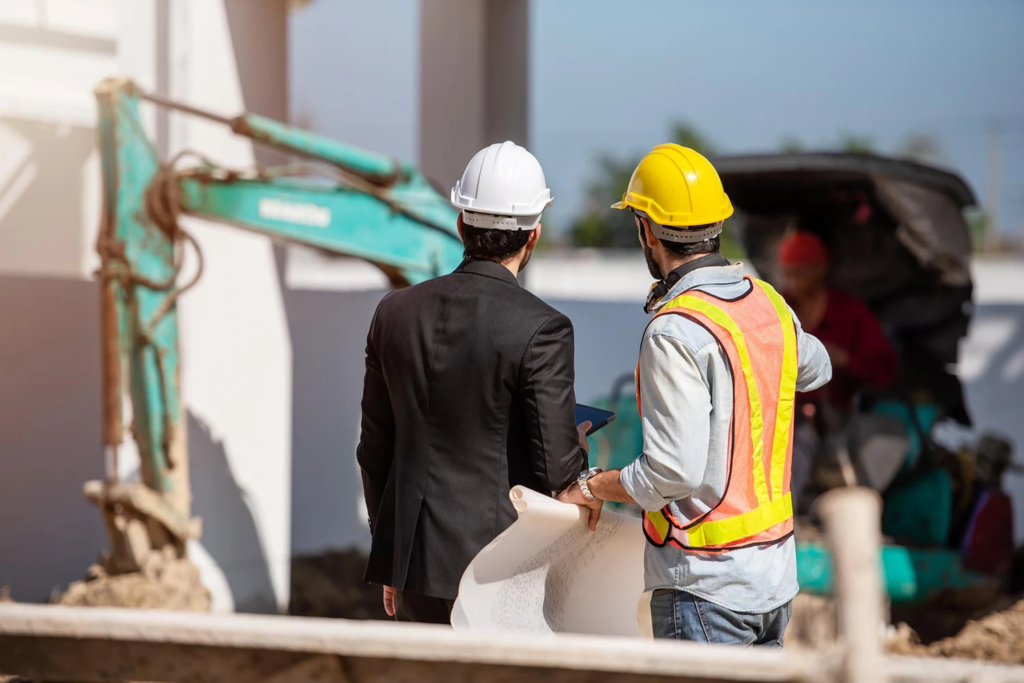
Stage 7: In Use
The final stage, called In Use, focuses on post occupancy evaluation and long-term building performance. Energy use, comfort levels, and user feedback are reviewed to assess how well the building meets the client’s initial requirements.
The design team may help with maintenance planning, lifecycle cost assessments, and potential future adaptations. Lessons learned are documented to improve future architectural projects and ensure ongoing project performance.
This stage reassures the client that the completed building continues to operate efficiently long after handover.
The Value of the RIBA Plan
The RIBA plan of work provides a clear structure for managing projects of all scales and locations including bespoke homes to larger developments across Cornwall and beyond. It allows a seamless transition between design stages and keeps quality control and cost management consistent throughout the construction project.
By following this framework, construction industry professionals and clients achieve reliable project outcomes, and ensure the completed project performs effectively for many years to come.
As leading architects in Cornwall, our design process is guided by the RIBA plan framework. We combine creative thinking with technical expertise, balancing sustainability, context, and precision to deliver buildings that meet both aesthetic and practical goals.
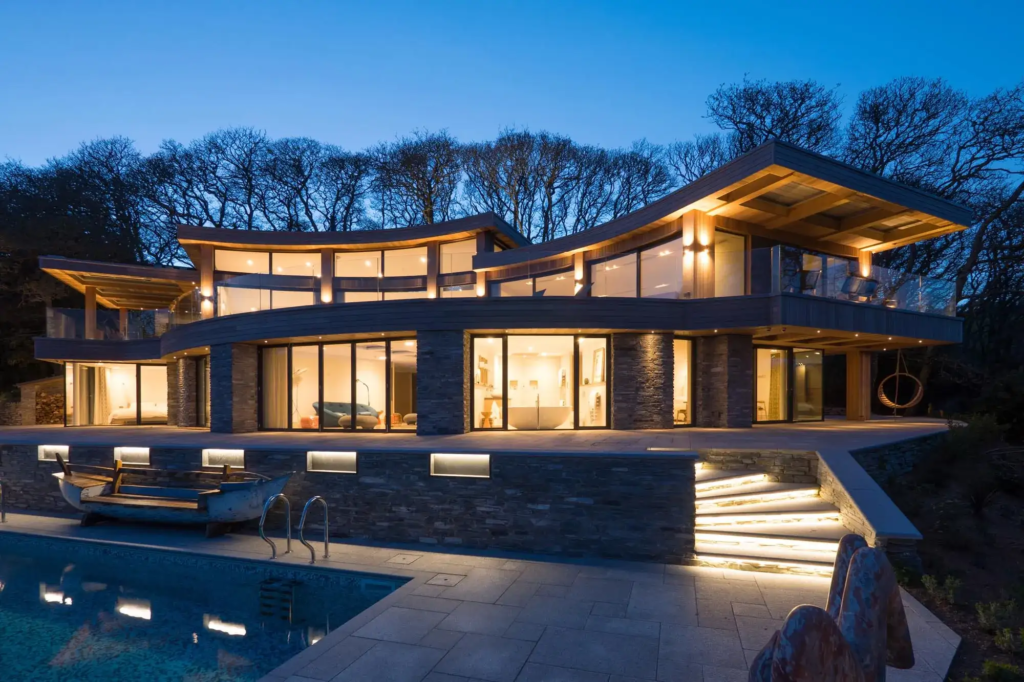
Final Thoughts
Understanding the RIBA work stages explained is essential for anyone starting a construction project in the UK. From stage 0 strategic definition through to in-use evaluation, the framework offers structure, accountability, and assurance that your project will be delivered to the highest standard.
At Lilly Lewarne Architects, we use the RIBA design stages as a clear and structured reference throughout every project, ensuring that each phase, from initial concept to completion, follows a consistent, transparent, and client-focused process
For clients, the RIBA plan of work provides a trusted path from concept design to completed construction, ensuring that every stage of the construction process is handled with clarity, care, and professional integrity. Head back to our blog for more architectural articles.

