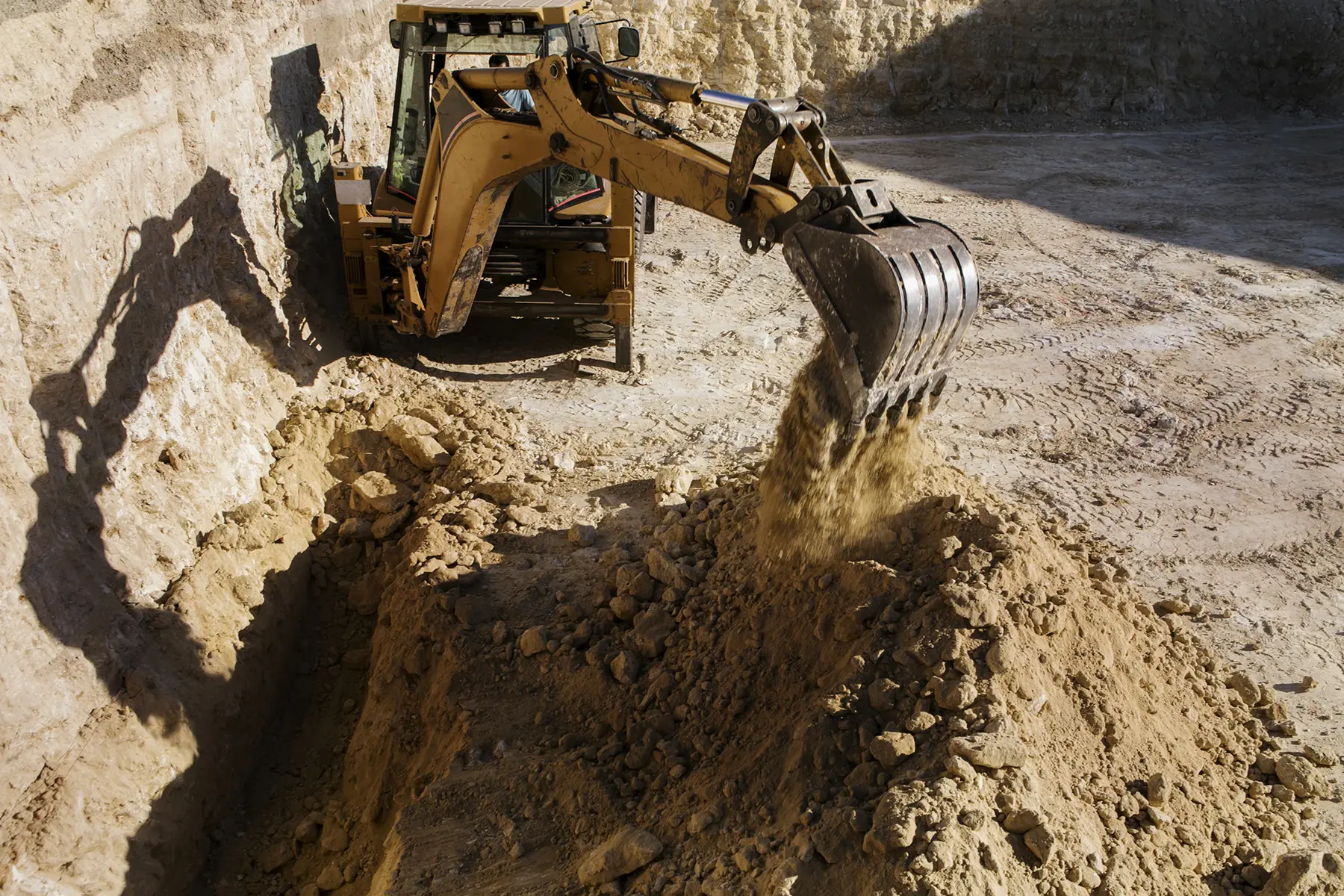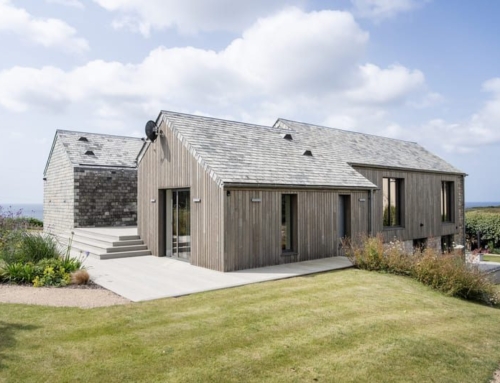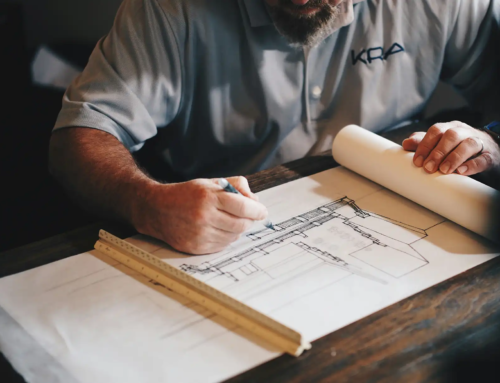Foundation Requirements Simplified: Minimum Depth of Foundations Building Regulations UK
Ensuring that your construction project aligns with the UK building regulations‘ minimum depth requirements is crucial for maintaining the stability and safety of the structure. In the UK, building regulations stipulate that the foundations depth must be at least 450mm below the finished ground level to protect against frost damage. However, every project is different, and this depth can range from 0.6 to 2.5 metres, depending on factors like soil type, weather conditions, and the building’s load. In this article, we will break down these regulations and provide you with practical insights to help you meet these essential construction standards.
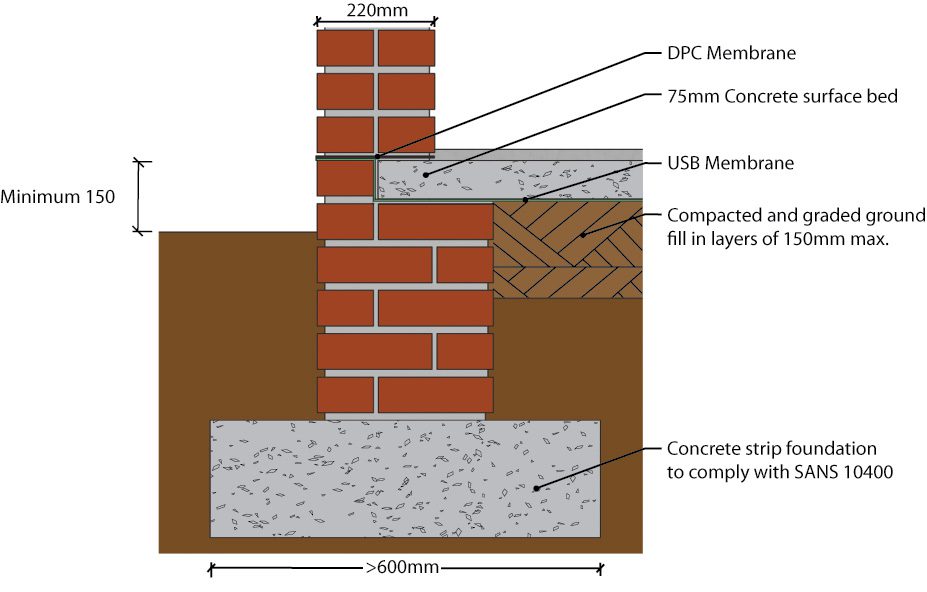
Importance of Accurate Depth
Getting the foundation depth right is not just about following the rules or any numbers quoted online; it’s about ensuring the longevity and stability of your project. Accurate depth has a significant impact on structural stability and load transfer, two critical factors that ensure your building stands the test of time. Poorly designed bases can lead to catastrophic consequences such as ground subsidence and structural instability. Imagine waking up one morning to find cracks running through your walls or, worse, your entire building starting to tilt. These are nightmare situations that can be avoided by adhering to proper depth guidelines.
From our perspective as local architects in Cornwall, understanding and implementing the correct foundation depth is crucial for several reasons. Firstly, it ensures that the design loads are adequately supported, preventing any future structural issues that could compromise the building’s integrity. Being architects we must consider the unique site conditions, including soil type and nearby structures, to design foundations that not only support the building but also enhance its architectural vision. Ensuring the right depth allows our construction design plans to maintain the aesthetic and functional aspects of the design without sacrificing safety.
The foundation depth needs to ensure a clean and firm support. It should also adequately bear the design loads. This means it must be deep enough to reach a suitable ground layer that is more than strong enough to support the weight of the building without shifting or settling.
Building Regulations Overview
These Building Regulations serve as the backbone of any construction project in the UK, ensuring that foundations can adequately support the weight of the building, prevent instability, and guarantee the proper use of materials during construction, in accordance with all the building regulations. These regulations are designed to protect both the builders and future occupants by setting clear standards for what is acceptable and safe.
One key document guiding foundation design is the British Standard 8004:2015, which provides technical standards for construction. This standard is a must-read for anyone involved in building projects, as it outlines the specifics of how foundations should be designed and constructed.
Local authority standards, soil conditions, and load transfer are critical factors that must be considered in foundation/’ design according to UK building regulations. Each construction site has its unique set of challenges and requirements, which is why it’s essential to perform thorough site assessments before breaking ground condition. By understanding and adhering to these regulations, you can ensure that your project not only meets legal requirements but also stands strong for years to come.
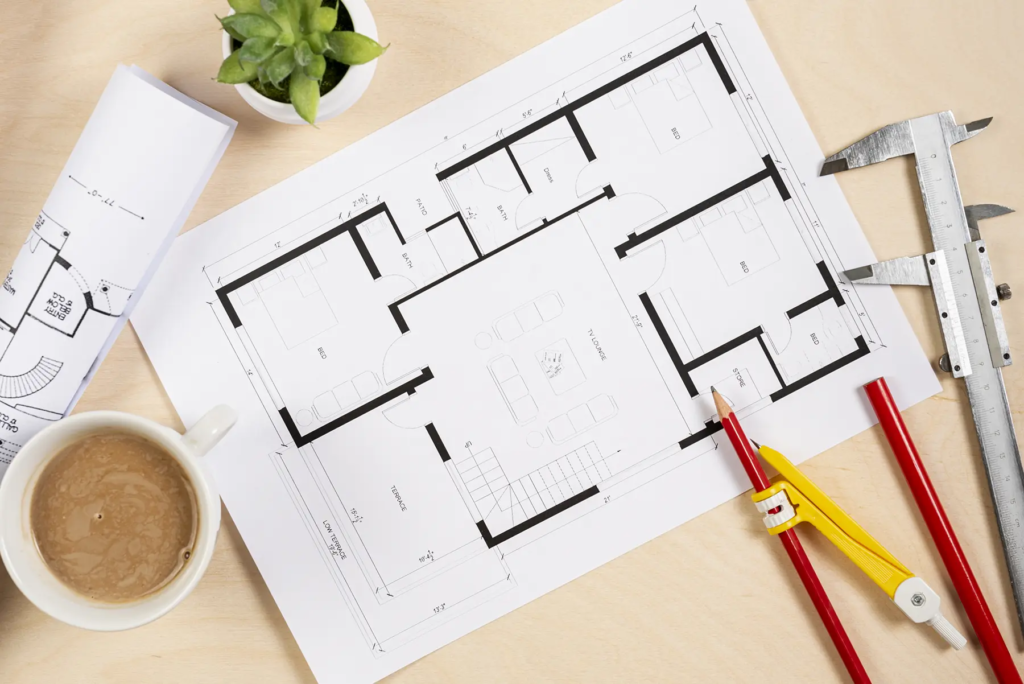
Minimum Depth Requirements
When it comes to strip foundation depths, there’s no one-size-fits-all solution. In the UK, the standard depths for homes generally range from 0.6 to 2.5 metres, and widths generally from 0.6 metres influenced by several factors.
For frost-susceptible soils, the minimum depth must be at least 450mm below the finished ground level to prevent frost. Clay soils, which are known for their poor load-bearing capacity and tendency to swell and shrink, typically require much deeper and wider foundations, often exceeding 0.9m. On the other hand, sandy and gravel soils allow for shallower foundations, usually between 0.6m and 0.9m, with minimum depths varying based on the soil type.
On sloping sites, you might need stepped footings or suspended floors to effectively meet the minimum depth requirements. Pad or trench fill foundations require a minimum depth of at least 1 metre, providing a solid base for the construction above.
Single Storey Extensions
For a single-storey extension, the recommended foundation depth is generally 15cm deep on top of bricks or blocks, making the total depth around 1 metre. This depth ensures that the strip foundation can support the additional load without compromising the structural integrity of the existing building. These specifications are crucial for maintaining compliance with building regulations.
Foundation excavation depths must align with the specifications outlined in approved plans to ensure compliance. This means that any deviation from the approved depth can lead to structural issues and potential legal problems. Therefore, it’s essential to follow the approved plans meticulously and consult with professionals to ensure everything is done correctly.
Two-Storey Buildings
Two-storey buildings naturally require more robust footings due to their increased load-bearing capacity. The minimum foundation depth for two-storey buildings is 200mm. However, it is recommended that the foundation depth should be 20cm deep on top of a 1 metre deep trench. This additional depth helps to distribute the weight of the building more evenly and reduce the risk of structural issues.
Comparing this with single-storey extensions highlights the importance of customising foundation depths based on the specific requirements of the building.
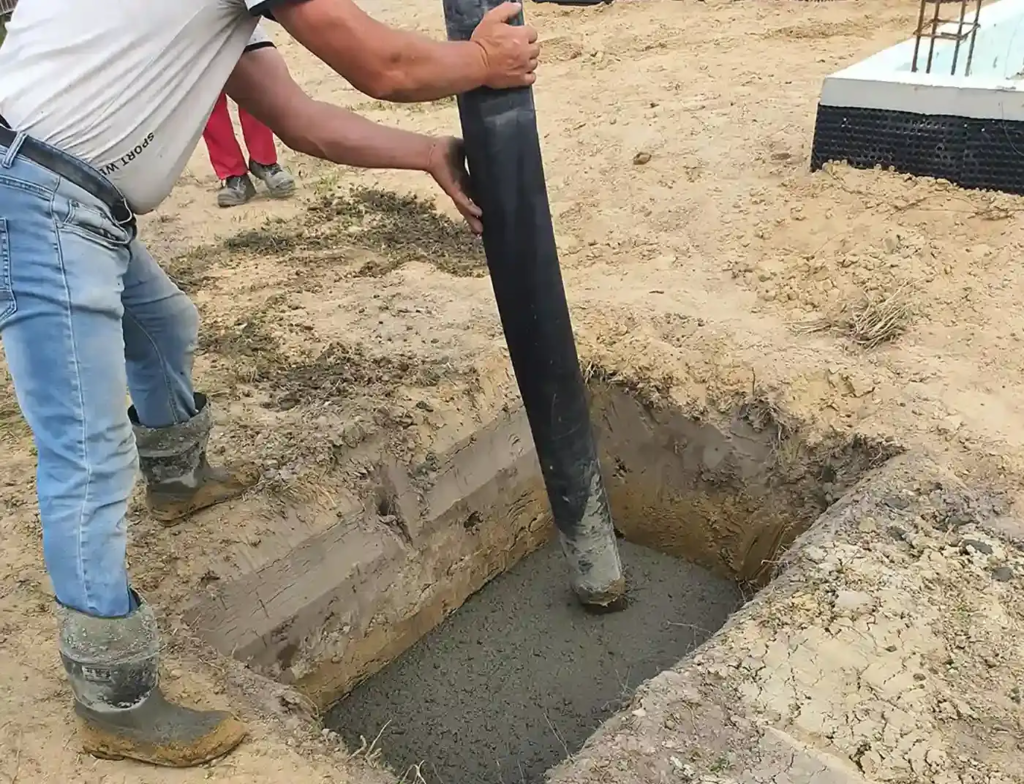
Factors Influencing Foundation Depth
Understanding the underlying factors that influence foundation depth is essential for ensuring the structure’s stability and safety. Key factors include soil type, groundwater levels, building size, and local climate. Each of these elements plays a critical role in determining the appropriate foundation depth for a given project. For instance, unfavourable ground conditions, such as the presence of trees or nearby structures, may necessitate deeper trenches with more concrete.
Single-storey strip foundations are particularly impacted by clay soils, existing trees, and nearby foundations. Environmental considerations, such as vegetation, can also affect foundation depth requirements by influencing soil stability.
Site-specific surveys often consider soil conditions and local regulations to determine the necessary depth for building foundations. Ultimately, the soil’s load-bearing capacity is a critical determinant in depth requirements. Let’s explore these factors in more detail. It is always advisable to work with your local planning authority, as they will carry out site visits once trenches have been dug to check the soil below, before giving you the go-ahead to pour concrete.
Soil Type and Ground Conditions
Soil testing is crucial as it dictates the specifications for size, type, and reinforcement. Different soil types can significantly affect depth, influencing overall structural integrity. For instance, shrinkable soils require a minimum depth to account for their tendency to swell and shrink with moisture changes. Conducting thorough site assessment surveys, including examining geological maps and ordnance survey maps, helps identify the soil type and ground conditions accurately.
An architect’s design should specify the minimum depth for foundations built on shrinkable soils, ensuring they reach a suitable bearing stratum. This is particularly important in areas with clay soils, which are prone to significant volume changes.
Climate and Frost Susceptible soils
The local climate and frost susceptible soil plays a pivotal role in construction, particularly in areas prone to cold weather and frost. Frost can significantly affect structures due to the phenomenon known as frost heave. When the ground freezes, the moisture within the soil expands, causing concrete to lift. This expansion can exert upward pressure on structures, potentially leading to cracks, shifts, or even instability. In regions with frost-susceptible soils, it is crucial to ensure that the depth extends below the frost line to prevent these adverse effects. By doing so, the structure remains stable and secure, even during cold weather conditions, thereby maintaining the integrity of the building.
Measuring depth from the existing ground level, not the finished ground level, is crucial in frost-prone areas. This helps to prevent frost action from affecting the structure’s stability. By accounting for these climatic factors, you can ensure that your building remains stable and secure, regardless of weather conditions.
Adjacent Structures and Trees
Trees impact depth requirements due to soil moisture changes, which can lead to the need for deeper foundations. For buildings near large trees within 30 meters, a typical minimum depth required is up to 2 metres. The proximity of trees can significantly affect the soil’s stability, necessitating deeper bases to counteract these effects.
When dealing with shrinkable soil, existing or proposed trees or shrubs should be located outside the zone of tree influence to prevent heave. Adjacent structures can also influence depth requirements, as they may alter load distributions and ground conditions. Overall, careful consideration of tree proximity and adjacent structures is essential for determining suitable depths.
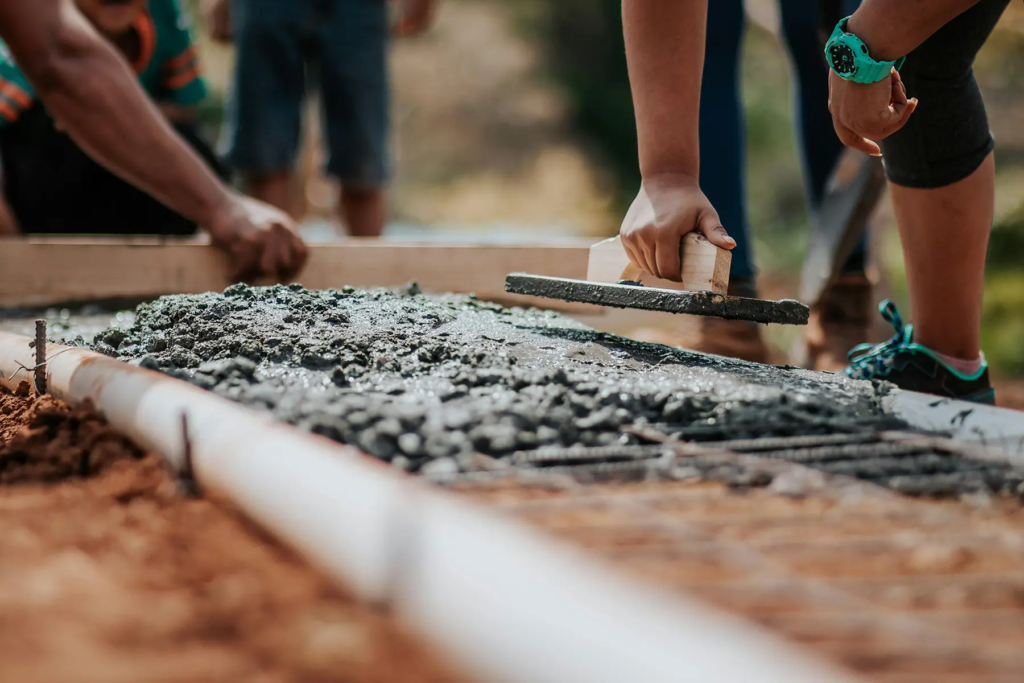
Types of Foundations and Their Depths
House foundations are primarily divided into two categories. These are shallow and deep types. Each type serves a different purpose and is suitable for different ground conditions and structural requirements. Common shallow types include strip and trench fill, as per the NHBC guidelines. The depth required for different types is determined by soil conditions and structural requirements.
Trench fill types are typically used when the soil near the surface has sufficient load-bearing capacity. However, when ground conditions are poor or the construction load is exceptionally high, deep types may be necessary.
Let’s explore these types in more detail.
Shallow Foundations
Shallow foundations, such as strip, pad and trench fill, are used to transfer building loads to the soil near the surface. The depth range for shallow types typically spans from 300mm to 1200mm. Strip types are generally 60cm wide and at least 15cm deep, and services should not pass through them. It is essential to provide adequate lintels in the masonry above strip types to maintain structural integrity. Trench fill foundations are suitable for buildings with moderate load requirements and where the soil conditions are stable.
Deep Foundations
Deep foundations are used when shallow types are insufficient due to poor soil conditions. Common types of deep foundations include piles and drilled shafts, which transfer the load much deeper into the ground. These are necessary in situations where the surface soil lacks the required load-bearing capacity.
Ensuring Compliance with Building Regulations
Working with current building regulations is paramount for any construction project, especially self build projects. It is essential to have a qualified professional assess site conditions when determining depths to ensure compliance with building regulations. This professional assessment ensures the correct depth for your project, protecting against structural issues and costly repairs. Working directly with an engineer to perform thorough calculations is highly recommended.
Local building inspectors play a crucial role by visiting the site and signing off on the trenches before the next phase of construction. Approved technical drawings and specifications must be in place before building to maintain compliance with building regulations. The project will not be signed off by building control if site conditions have
Excavation Practices
Excavation practices lay the groundwork for a solid and stable foundation. It’s essential that these excavations are compact, relatively dry, and shaped precisely according to the design requirements. This meticulous preparation ensures that the foundation has a reliable foundation to rest upon. Following the approved plans for excavation depths is crucial to avoid any structural issues or non-compliance with building regulations.
When roots are encountered at trench bottoms, it may be necessary to dig deeper or take special precautions to maintain stability. Site assessment surveys and trial pits are invaluable tools for identifying potential obstacles and guiding the best excavation practices for your project. The decision on excavation practices is typically made by the construction manager or site engineer along with building control, who ensures that everything aligns with the project’s overall design and safety standards.
Reinforcement and Concrete
The quality of reinforcement and concrete is key to the foundation’s durability and strength. Reinforcement elements must be correctly sized and adequately supported to safely transfer loads, especially in strip and trench fill foundations. This adaptation is crucial for accommodating specific ground conditions. Proper placement and support of reinforcement are essential to maintaining the foundation’s structural integrity. Choosing the right concrete mix is equally important. The concrete must be durable and suitable for its intended use to ensure the foundation’s longevity. An architect can work with the concrete company to discuss the right concrete mix and strengths for the project.
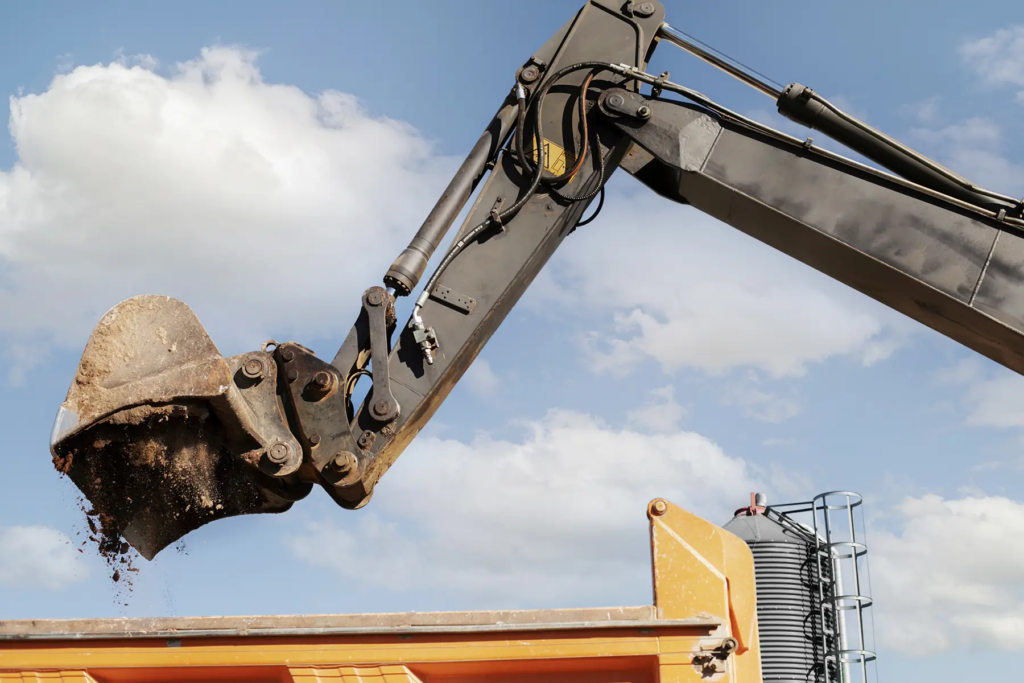
Conclusion
In summary, adhering to minimum foundation depth requirements and building regulations is vital for construction projects. Proper concrete foundation depth ensures structural stability, prevents subsidence, and safeguards adjacent buildings. Regulations, like British Standard 8004:2015, offer essential guidance for foundation design. Minimum depth requirements depend on soil type, climate, and building specifics, such as single-storey extensions or two-storey buildings. By following best practices in excavation, reinforcement, and concrete quality, you can create a durable base that supports your project for hundreds of years.

