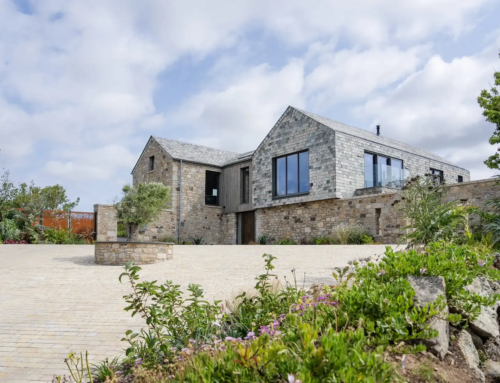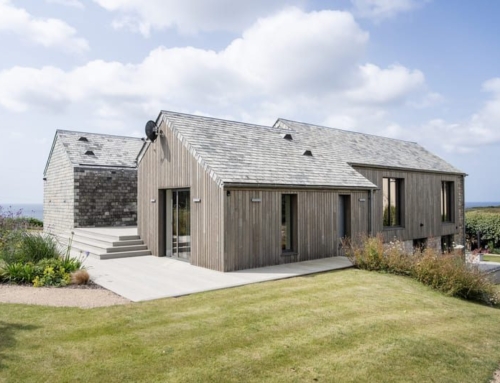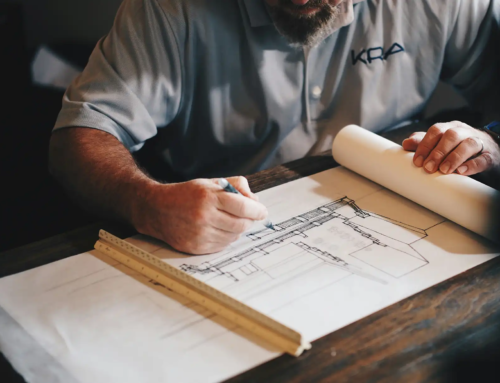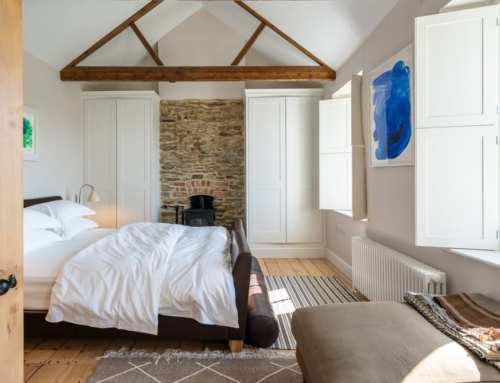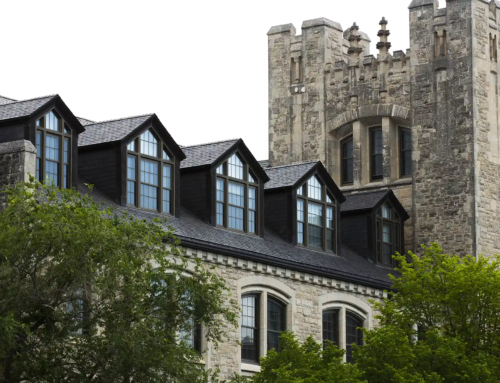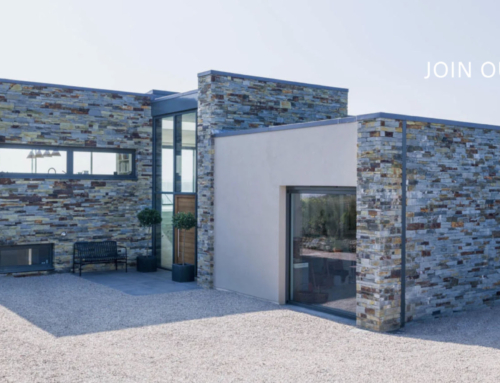How much does an orangery cost?
Orangeries are often associated with luxury and grandeur, but are they a worthwhile investment for your home? In this blog, we’ll explore how much an orangery costs, from materials and labour to planning permission and design. We’ll give you an idea of the potential return on investment and how an they can add value to your property. Whether you’re considering an orangery for its aesthetic appeal, to add extra space for a growing family or its purely to increase your home’s resale value, this blog will provide you with the information you need to make an informed decision and start planning your new orangery.
What is an orangery?
An orangery is a type of home extension that blends the characteristics of a conservatory and a traditional extension. Originating in the 17th century as a space to grow citrus trees, hence the name! They were a symbol of wealth and prestige, in modern times these extensions have evolved into stylish and versatile way to add space and value to your home. Typically orangery extensions feature large windows, brick or stone pillars, and a fully or partially glazed roof, offering a balance between natural light and structural solidity.
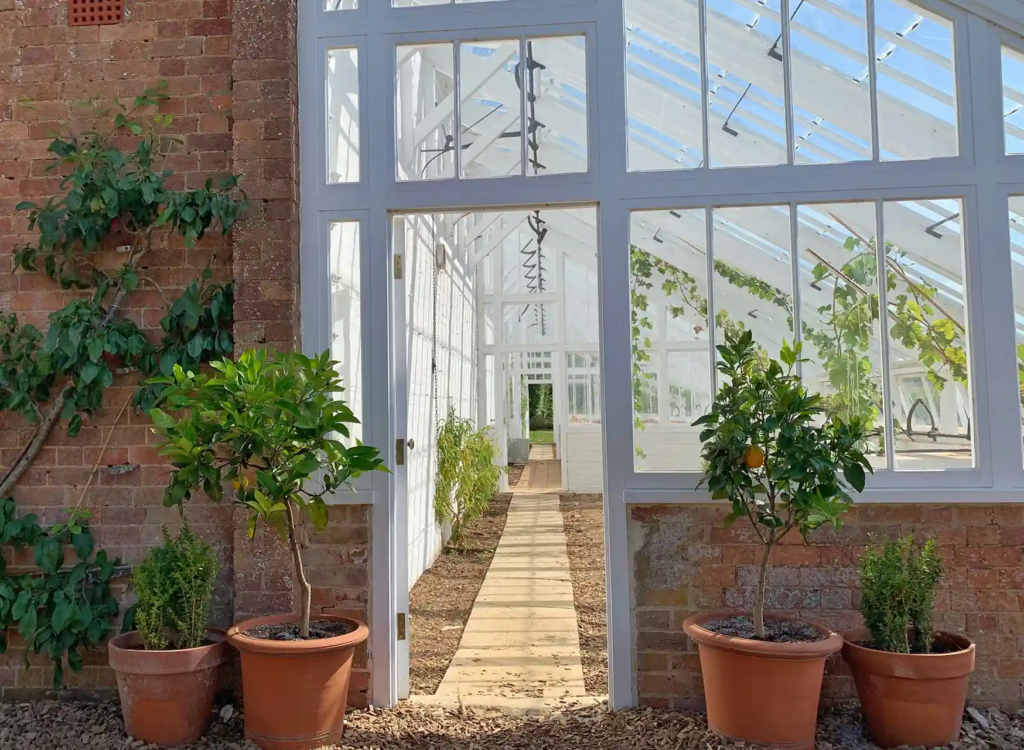
How much does an orangery cost?
Orangery costs can vary widely depending on its size, materials, and complexity of design. As a guide, an orangery costs between £1,500 and £2,500 per square metre (m2) the cost of an average orangery around 15m2-20m2 is between £20,000 and £35,000, with larger or more elaborate designs with sizes over 35m2 you can expect to pay £65,000 and beyond. Custom features, high-quality products, roof lanterns and additional fittings can further increase the overall orangery cost. Keep in mind that as the size of your extension increases, labour costs and the need for more materials will escalate the overall price rapidly.
Orangery costs explained
The cost of an orangery extension is influenced by several key factors, starting with its size. Larger extensions naturally require more resources and labour, driving up the overall expense. The choice of materials also plays a crucial role, uPVC orangeries are typically the most budget-friendly option, whereas aluminum and hardwood timber frame options are more premium choices. Bespoke designs with intricate features, such as custom glazing or elaborate roofing details, can and will add to the project price. Site-specific conditions, like the need for extensive groundwork or tricky access, usually increase costs as well. Don’t overlook ongoing expenses either; high-quality insulation and energy-efficient glazing may require a higher upfront investment but can save money in heating and cooling in the long run.
You’ll also need to think about plumbing and electrics for the type of room you need, for example large kitchens will need more amenities than a small sized home office. To get an accurate estimate, it’s best to obtain quotes from multiple contractors and weigh up your options carefully.
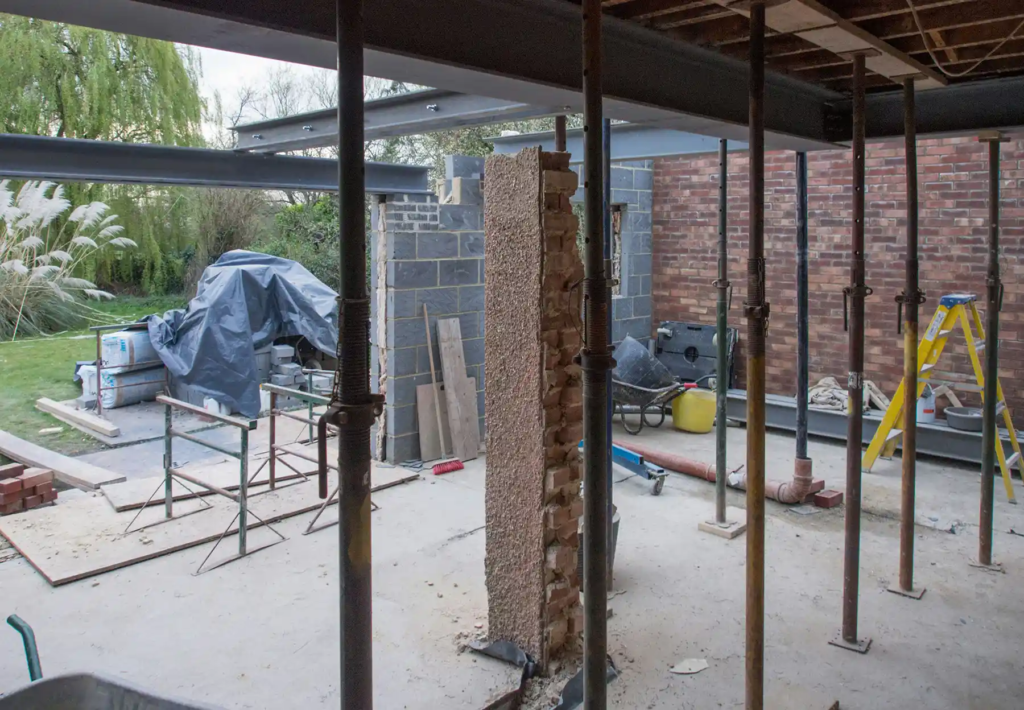
What are orangery rooms suitable for?
Even small orangeries are incredibly versatile and can be used for a variety of purposes. They often serve less as garden rooms but are more suited to modern dining rooms, living spaces, home offices, or even kitchens. Their design allows for plenty of natural all day light, making them ideal for spaces where you want to enjoy a connection to the outdoors while remaining comfortable indoors.
Different types of orangery design
Orangeries come in several styles to suit different tastes and home designs, the main 3 types are:
- Traditional : These feature classic designs with exposed brick pillars, ornate detailing, and timber frames.
- Contemporary : Sleek and modern, they often incorporate minimalist aluminum frames , flat roofs and large expanses of glass.
- Bespoke : Custom-designed to your specifications, these can include unique shapes, layouts, and premium materials.
Is an orangery cheaper than an extension or conservatory?
Orangeries typically fall in the middle of the cost spectrum between conservatories and traditional extensions of the same size. While conservatories are often cheaper due to their lighter structures and higher use of uPVC, standard extensions can be more expensive as they require more brickwork and insulation. Orangeries provide a balance, offering a more solid structure than a conservatory but at a slightly lower cost than a full extension.

Do you need building regulations or planning permission for an orangery?
In most cases, you won’t need planning permission for an orangery, as they often fall under permitted development rights. However, there are exceptions, where you will need planning permission such as:
- If the orangery design exceeds 50% of the land surrounding your home.
- If it’s higher than 4 meters or extends more than 6 meters from the rear wall (for detached houses).
- If the top point of the extension roof extends higher than your houses roof
- If your home is in a conservation area or is a listed building.
It’s always crucial to check with your local planning authority before your start designing and definitely before you start any construction work.
How much value can an orangery extension add to your home?
An orangery can significantly increase the value of your home, making it a worthwhile investment beyond its aesthetic appeal. In the UK, a well-designed orangery can add anywhere from 5% to 20% to your property’s price. For example, a £500,000 house could see an average cost uplift of £25,000 to £100,000 with a high-quality finish. This increase is driven by several factors, mainly because it creates additional living space, often extending the usable area of your home such as bedrooms, which is highly sought-after by buyers. It enhances the property’s curb appeal and overall desirability, making it stand out in the market.

How long does it take to build an orangery?
The construction of an orangery extension typically takes between 4 to 6 weeks, depending on the project size and complexity of course. This timeline includes site preparation, foundation trench footings, and building the structure itself. If bespoke features or additional elements are included, the building work timeline will extend further.
Construction time for an orangery roof also varies depending on the type (flat, pitched, lantern) and complexity of the design. Generally, flat roofs take the shortest time (2-3 days), followed by pitched roofs (4-7 days), and lantern roofs (expect 5-8 days).
How can you make an orangery more affordable?
If you’re looking to make your orangery more cost effective, consider the following tips to lower the overall cost:
Choose simpler designs: Opting for a straightforward design can save on supplies and more labour costs, this can have a significant impact on the time to complete finishing touches and therefore the final cost. An experienced architect can help with this.
Use cost-effective materials: uPVC door frames and standard windows are more affordable than wood or triple glazing.
Limit customisation: While features like bespoke roof lanterns, custom made hardwood windows, add charm, they will also heavily increase your orangery budget.
Plan for efficiency: Proper organisation and coordination with contractors can help avoid delays and extra expenses that you should factor into the final orangery cost. Time is money after al!
Compare quotes: Get multiple quotes from reputable builders to ensure you’re getting the best quality of finish for your money.
By balancing quality with cost-saving measures, you can create an orangery that enhances your home without exceeding your budget. Remember to check your chosen contractors previous experience to avoid poor quality workmanship and have a detailed understanding of what is included in the quoted cost.
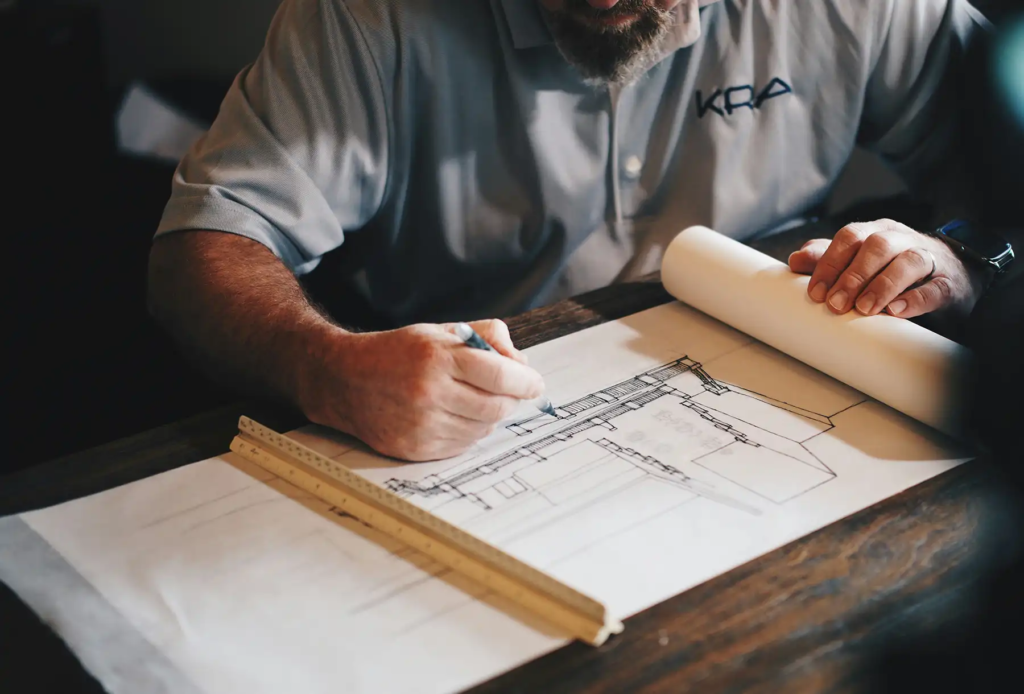
FAQ
Can I use an orangery all year round? Yes, with proper insulation and heating, your new orangery can be used throughout the year, regardless of the season.
What is the difference between an orangery and a conservatory? The primary difference lies in the structure: orangeries typically have more brickwork, timber frame and a partially or fully glazed roof, making them feel more like a permanent extension, whereas conservatories are predominantly glass structures.
Will an orangery add value to my home? Yes, adding an extension such as wrap around or an orangery can increase the equity in your home’s by providing additional living space and enhancing its overall aesthetic appeal. This will usually outweigh the initial orangery cost.
Can I build it myself? While DIY kits can help reduce the initial cost of an orangery extension, it may be a better idea to engage professional builders and architects for your project. This ensures structural integrity and guarantees compliance with building regulations, ultimately minimising potential risks and costly repairs in the long run.
Are orangeries energy-efficient? Modern orangeries can be highly energy-efficient if constructed with insulated materials, underfloor heating, double or triple glazing, and great air tightness.
What orangery roof design options are there? A popular choice is roof lanterns, which bring an elegant, classic touch to the new room by allowing ample natural light to flood in. Many homeowners opt for a sleek and contemporary look, a flat roof design is another excellent option, often complemented by skylights or integrated lighting to create a bright and modern aesthetic.
Do orangeries need roof vents? Yes, orangeries need roof vents. They are essential for maintaining a comfortable and healthy environment. Vents help with air circulation and reduce moisture buildup, which can cause mould and structural damage.
Head back to our blog homepage for more architecture articles or contact us to discuss design plans for your orangery extension project!


