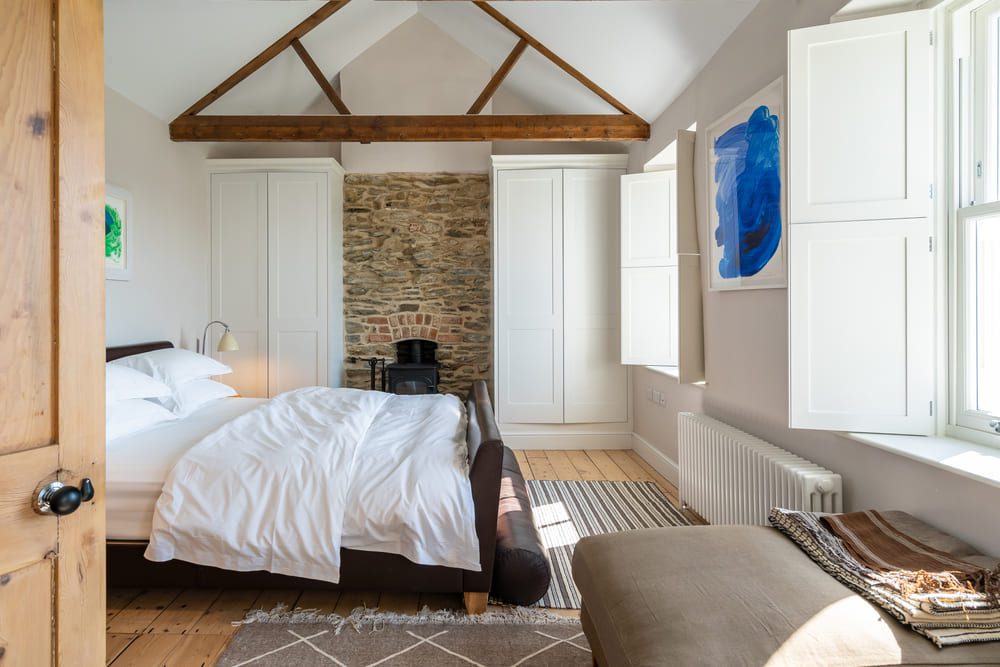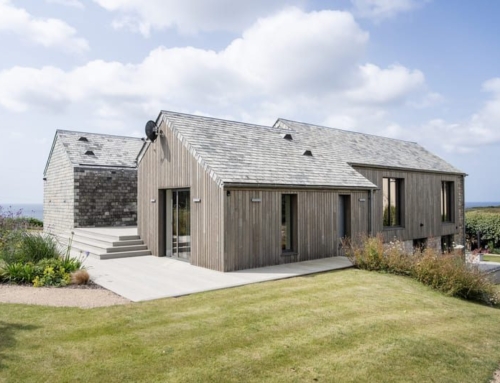Bedroom Size Regulations
The minimum legal size for a bedroom in the UK, is 6.51 square meters for a single occupancy room. This size is mandated by the Housing Act 1985 to ensure safe and comfortable living conditions without being too cramped. In this guide, we will cover the specific requirements and standards for both single and double bedrooms, as well as some tips for making the most out of smaller spaces.
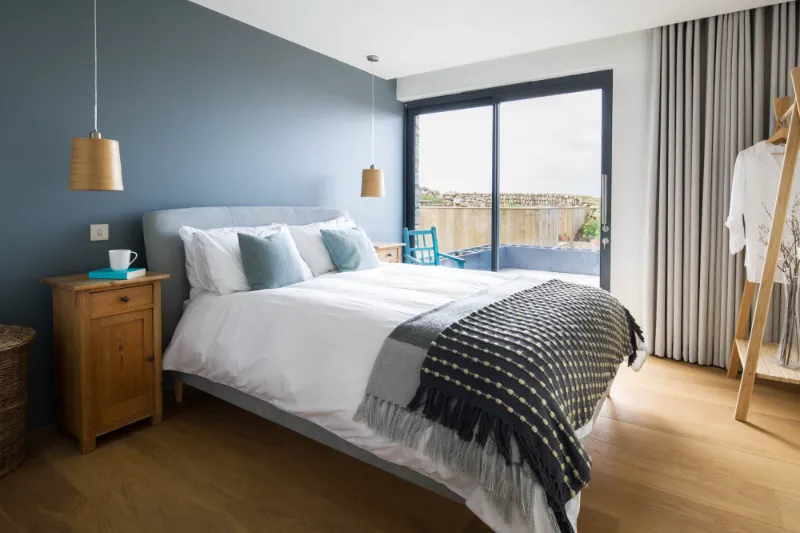
Minimum Bedroom Size Requirements
Meeting the minimum bedroom size requirements is not just a matter of comfort but also a legal necessity. The Housing Act 1985 sets the Room Standard and Space Standard to prevent overcrowding and ensure adequate living space. For a single room, the minimum floor area must be at least 6.51 square meters to meet basic safety and comfort standards. This ensures that even the smallest bedrooms provide enough room for a bed and essential furniture without feeling cramped.
Double bedrooms, on the other hand, require more space, a double should be at least 10.22 square meters, with the Nationally Described Space Standard recommending a minimum of 11.5 square meters.
Finding out if planning permission or building control standards apply when measuring these minimum space standards is so important. Compliance with these regulations prevents legal issues and enhances the overall living experience.

Nationally Described Space Standard
Introduced to create a uniform measure for minimum space standards in new homes, the nationally described space standard (NDSS) plays a critical role in modern housing. These standards are regulated through a prior approval process, particularly for new homes built under permitted development since April 2021. Local authorities have the discretion to accept applications that conform to these standards, ensuring that new builds provide enough space in the same space for comfortable living.
Adherence to the NDSS can yield financial benefits:
- A 10% increase in floor area can boost a typical house’s price by 5%.
- They significantly improve the quality of life for residents.
- They increase the financial return for homeowners and developers.
Single Bedroom Size Standards
Single bedrooms must meet specific size standards to ensure they provide a comfortable living space:
- For one person aged over 10, the minimum floor area is 6.51 square metres (approximately 70 square feet).
- For children under 10 years old, the minimum area is 4.64 square metres (approximately 50 square feet).
- Common dimensions for single bedrooms often range from 7 to 9 square metres (approximately 75 to 97 square feet), providing enough room for a bed, a compact wardrobe, and a bedside table.
These dimensions ensure that single bedrooms are functional and comfortable. A typical layout might include a single bed, a small desk, and essential storage solutions. Meeting these standards ensures that homeowners’ properties are both practical and legally compliant.
Double Bedroom Size Standards
Twin bedrooms, have their own set of size standards. In the UK, a bedroom intended for two occupants aged over 10 must be at least 10.22 square meters. However, doubles generally range from 11 to 14 square meters to provide enough room for a double bed and other necessary furniture.
To ensure a comfortable and functional living space, a these bedroom should ideally measure at least 3 meters by 3.6 meters. The NDSS also stipulates a minimum width of 2.75 meters for twin bedrooms. These dimensions accommodate bed frames and other furniture, making the room usable and comfortable.
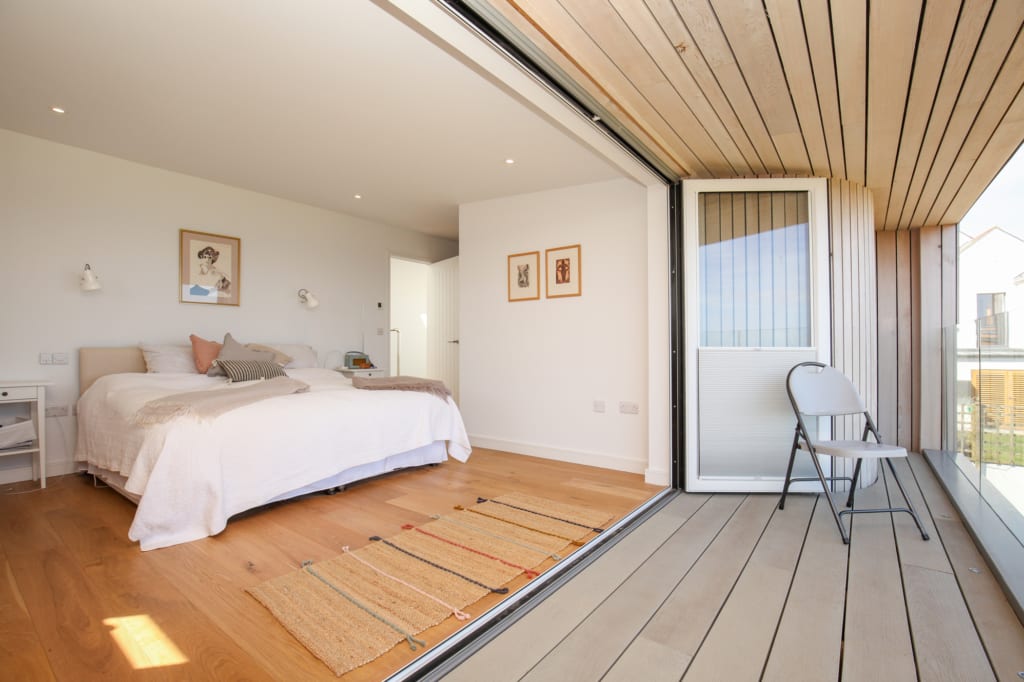
Local Council Variations
While national standards provide a baseline, local council regulations can vary significantly. Local councils may impose stricter minimum size requirements for double rooms, typically setting the floor area at around 11 square meters. Consulting local planning authorities for specific regulations related to layout and facilities when establishing a single bedroom is important.
Failure to comply with these regulations can lead to enforcement action from local councils. For precise regulations, individuals planning to build or convert a house should always consult their local council’s planning department regarding their project and the rule they must follow. This ensures compliance with the law and avoids potential legal requirements, making the process smoother and more efficient.
HMO Size Regulations
Houses in Multiple Occupation (HMOs) have specific bedroom size regulations to ensure adequate living conditions. The minimum room size requirement for HMO bedrooms in the UK is 4.64 square meters. Some local authorities also require a minimum ceiling height of 2.3 meters over at least 75% of the usable room area, ensuring that rooms are not only spacious but also comfortable.
Landlords must comply with these requirements to avoid overcrowding and provide a safe living environment. Rooms with a ceiling height below 1.5 meters do not count towards the overall size calculation, and local housing authorities recommend no more than two persons per one bedroom. It is important to consider how many people can safely occupy each room. This compliance ensures HMOs provide a quality living experience for tenants.
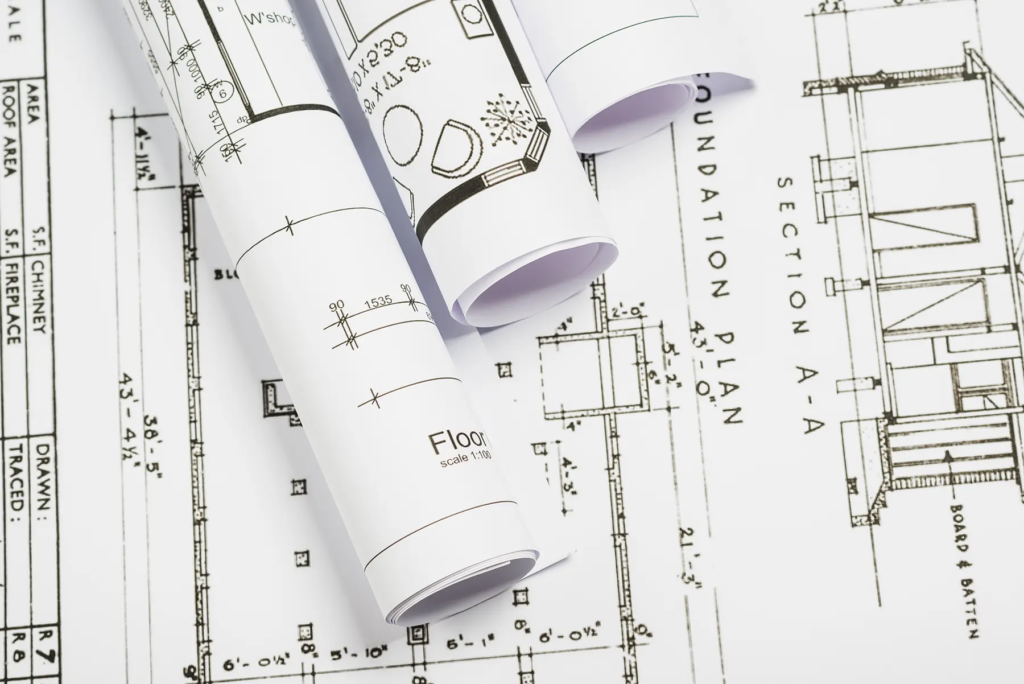
Building Control Considerations
Building control considerations play a crucial design role, ensuring safety and functionality. Building regulations mandate sufficient space for movement in bedrooms, especially to accommodate individuals with disabilities. Clear access routes must be maintained around furniture to ensure functionality and safety.
The minimum headroom for habitable rooms in residential buildings is typically set at 2.4 meters. The Housing Health and Safety Rating System (HHSRS) also assesses risks related to room sizes and living conditions. These considerations are crucial for creating safe and comfortable living spaces that meet regulatory standards.
Planning Tips for Small Bedrooms
Planning small spaces requires clever design and thoughtful furniture arrangement. Smart storage, multi-functional furniture, and design tricks can make a small bedroom functional and comfortable. A good plan maximises space while meeting minimum size requirements.
Smart Storage Solutions
Using vertical shelves and wall-mounted storage keeps floor space clear and makes the room feel more spacious. Under-bed storage drawers efficiently use wasted space and help keep things organised.
Multi-Functional Furniture
Furniture with built-in storage or dual purposes, like beds with drawers or desks that double as tables, improves flow and functionality. Inspired by space-saving designs from cultures like Japan, these ideas work well in UK homes.
Design Tricks to Enhance Space
Light colours, mirrors, and good lighting create an open feeling. Choosing furniture scaled to the room and avoiding clutter helps maintain a more comfortable bedroom.
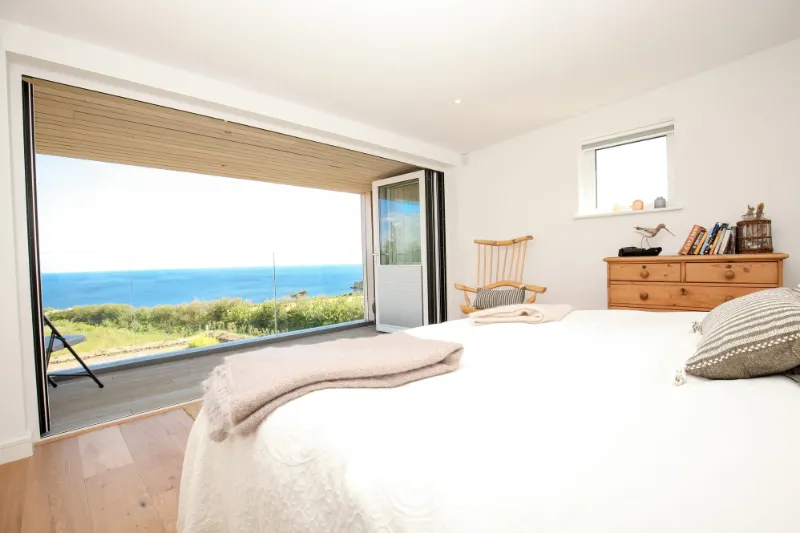
Summary
Understanding minimum bedroom size regulations is crucial for ensuring comfort, compliance, and property value. Adhering to these standards can prevent legal issues and enhance the overall living experience for you, your guests of your tenants. By applying these design tips, homeowners and self builders can maximise the functionality and appeal of their bedrooms. Armed with this knowledge, you can make informed decisions that benefit both your lifestyle and property investment. View our other articles for design tips.

