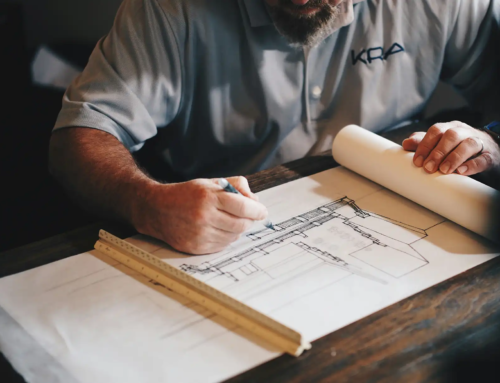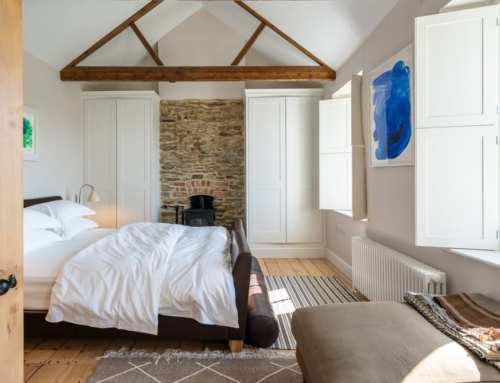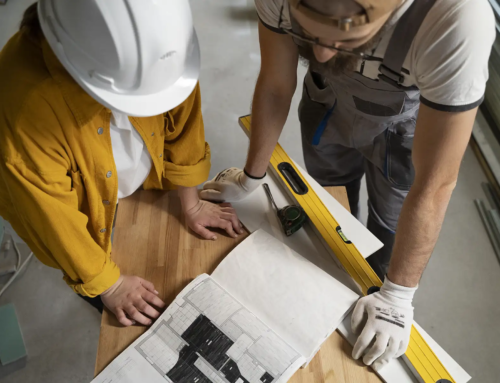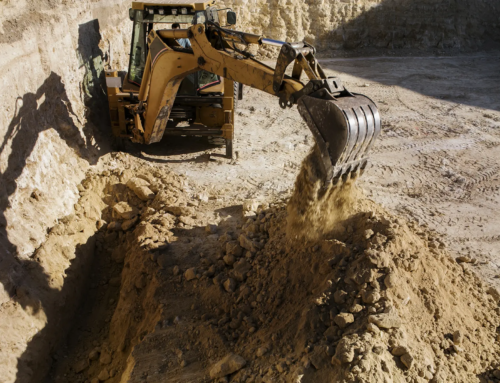Removing Load Bearing Wall: Essential Tips and Costs
Thinking about removing a load-bearing wall in your home? It’s essential to understand the steps and costs involved in removing a load-bearing wall to ensure structural safety. Identifying these walls accurately is critical to prevent severe damage during renovations. Removing supporting walls requires careful planning, including structural assessments by a structural engineer, obtaining necessary permits from the local planning authority, and installing temporary props to maintain stability. The costs typically range from £2,000 to £4,750, of course this is influenced by labour, materials such as rolled steel joists (RSJ’s) for the new support beam, and additional expenses like waste removal and building inspection. Properly managing the removal of load bearing walls ensures the structural integrity of your home is maintained while transforming your living space into a more open and modern layout.

Load Bearing Walls: Explained
Load-bearing walls are the backbone of any building, providing critical support to uphold the structural strength of floors and roofs above. Unlike partition walls, which can be knocked down without affecting the structure, supporting walls carry significant weight and are necessary for to the stability of your home.
Identifying these wall involves checking if the wall runs perpendicular to the floor joists or extends down to the foundation, as these are telltale signs of a bearing weight. Exterior walls are almost always load-bearing, given their role in holding the building’s outer shell and roof. Materials commonly used for constructing load-bearing walls include bricks, blockwork, concrete and sometimes timber.
Understanding the difference between load-bearing and non-load-bearing walls is a must before starting any renovation project. This knowledge will help you avoid severe structural damage and ensure the safety and stability of your home.

Steps to Safely Remove a Load Bearing Wall
Removing a load-bearing wall requires meticulous planning and execution. The process includes several critical steps, including assessing structural strength, obtaining necessary permits, and fitting temporary props. These steps will help you achieve a safe and successful renovation:
Assessing Structural Integrity
The first step in removing a supporting wall is to assess its structural integrity. This means determining if the wall in question takes weight from the structure above. Consider the following:
- Walls that run parallel to the joists are typically less likely to be load-bearing (but not always)
- Walls that run perpendicular to the joists are more often load-bearing.
- Partial walls can also be load-bearing and should be evaluated carefully.
Hiring a structural engineer is important for this assessment, as structural engineers can provide a professional evaluation and ensure that no structural damage occurs during the removal process. The cost for hiring a structural engineer typically ranges around £500 – £1000, a worthwhile investment to guarantee safety and accuracy for you project.
Planning Permission Requirements
Planning permission is generally not required for removing a structural wall in most cases, especially for internal walls. However, it’s important to check with your local planning department to confirm whether your specific project falls under any special regulations or restrictions that might necessitate permission.
In some situations, such as when the property is listed or located in a conservation area, planning permission may be required. Additionally, if the removal affects the exterior appearance of the building or has any structural changes to exterior walls, planning permission will more than likely be necessary.
Consulting with professionals and your local planning department early in the process will help you understand any planning requirements and avoid potential delays or complications during your renovation.
Temporary Supports During Removal
Fitting temporary supports is a critical step in the removal process, as it upholds the weight and structure of the building and prevents potential collapses. Common types of temporary supports include adjustable steel props (acros) and wooden stud walls, which provide the necessary strength until permanent beams installed and structural work is carried out. Before setting up, it is essential to check local building regs to ensure compliance and safety. Properly installed temporary props will protect your home and create a safe working environment during the renovation process. Extensive works sometimes require temporary support drawings from structrual engineers for your contractor to work to.

Cost Breakdown for Removing a Load Bearing Wall
The cost of removing a load-bearing wall can vary greatly. This variation is influenced by several factors. On average, homeowners can expect to spend between £2,000 to £4,750. These costs are influenced by labor, materials, and additional expenses, which will be detailed in the following subsections.
Labour Costs
Labour costs are a significant part of the overall expense. These costs typically include:
- Time spent on preparatory work, such as dust protection, structural bracing, and site clearance, adds to the total labour hours required
- Hiring a surveyor or architect to calculate the necessary support after the wall is removed, costing around £500 and to create architectural plans can be more costly.
- If a party wall agreement is needed, an additional £1,000 for assessing plans and writing a report.
It’s crucial to budget for these substantial labor costs and professional services to ensure the project is completed safely and efficiently. Proper planning and hiring the right contractors with experience can help mitigate unexpected expenses.
Material Costs
Material costs are another significant factor in the overall expense of removing a supporting wall. The cost of an RSJ beam for a large open-plan area of around 4 meters can range from £900 to £1,100. Additionally, the average cost for installing structural supports during wall removal is between £800 and £950.
The installation of these materials typically takes one to two days, depending on the size and complexity of the project, which can be time consuming. Accurate cost estimation requires consulting with suppliers, considering factors such as load requirements, span length, and the integration with the existing structure.
Additional Expenses
In addition to labor and material costs, there are other expenses to consider. Hiring a skip for waste removal can cost between £150 and £440, depending on the size. Floor levelling is another potential cost, ranging from £10 to £200 per square meter, depending on the materials used. Plus any making good of the wall scarring will add to labour and material costs. These additional expenses can add up quickly, so planning ahead for them into your budget is important. Proper planning and consultation with professionals involved can help you manage these costs effectively.

Choosing the Right Support Beam
Choosing the right support beam is crucial for maintaining the integrity of your home after removing a load-bearing wall. RSJ beams, commonly made of a steel beam, are known for their durability and load-bearing capacity. There are two primary types of RSJs. These are H-cross and I-beams.
An LVL (Glulam) beam is often preferred for its strength and ability to span greater distances without additional support. The cost of installing an RSJ can range from £1,600 to £2,200, this can vary depending on the size and type. It’s important to consult with a structural engineer to determine the appropriate beam for your project.
When selecting a beam, consider factors such as load requirements, span length, internal or external wall application and how it will integrate aesthetically with the existing structure. Accurate calculations are critical, as any errors can lead to significant structural issues.
Open Plan Living: DIY vs. Hiring Professionals
Removing a supporting wall can be a complex task thats best left to experienced professionals. While a DIY approach might seem cost-effective, you’ll have to coordinate various trades, which may turn up late or be delayed themselves, leading to complications like miscommunication or delays. Hiring professionals simplifies the process, as they manage all necessary trades, ensuring a smoother workflow.
Choosing a professional contractor can lead to time savings and a more efficient project completion. Professionals ensure safety and success, helping you avoid long-term costs associated with improper removal, they can usually complete the project in a timely manner with the least amount of disruption.

Benefits of Removing a Load Bearing Wall
Removing a load-bearing wall can significantly increase your living space, making your home feel larger and more open plan creating additional uses for your rooms. This transformation creates a more spacious and airy atmosphere, aligning with contemporary living preferences.
The removal process can also enhance the distribution of natural sunlight within your house, resulting in a brighter and more inviting interior. Open-plan living layouts are often sought after in the property market, which can elevate your kerb appeal and potentially increase its value, opening up new possibilities for more open space design.
Building Regulations and Party Wall Agreements
Understanding and complying with building regulations is a must for the safety and legality of removing a load-bearing wall. Building regs approval is required for any work on load-bearing structures to ensure safety and compliance. A party wall agreement is necessary when the property has a shared wall with a neighbour. The Party Wall Act provides a framework to prevent and resolve disputes regarding party walls. Complying with this act is crucial to avoid conflicts with neighbours and ensure a smooth renovation.
Summary
Removing a load-bearing wall can transform your home with open plan living, making it more spacious and inviting. However, it involves a complex process that requires careful planning, professional consultation with a structural engineer, and adherence to building regs. By understanding the steps involved, the costs, and the potential risks, you can ensure a safe and successful renovation. If you choose to hire professionals or take on the project yourself, being informed will help you make the best decisions for your home. Embrace the transformation and enjoy the benefits of a more spacious and modern living space. View our other articles for design tips.











