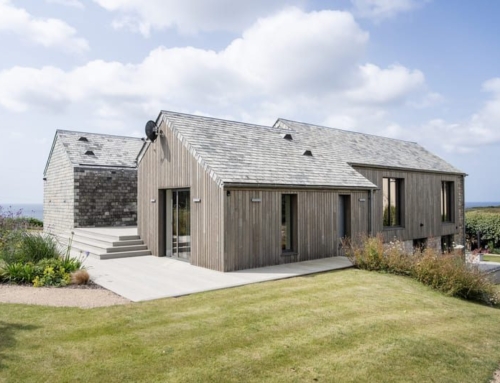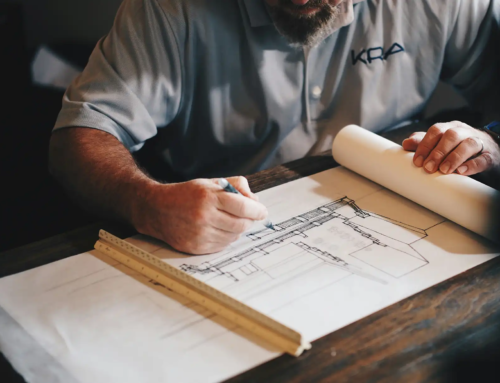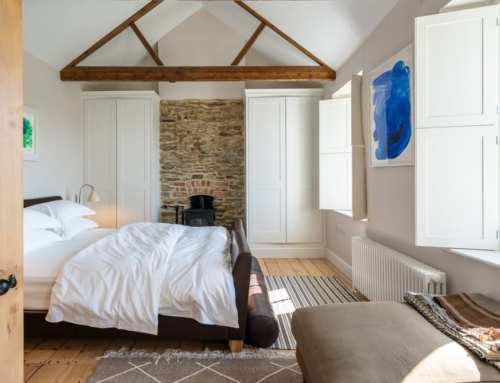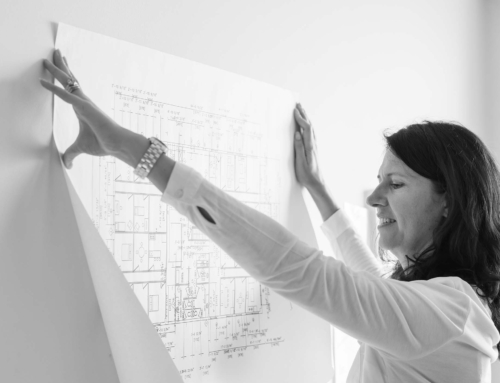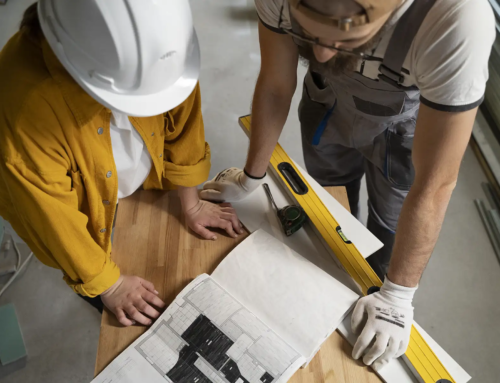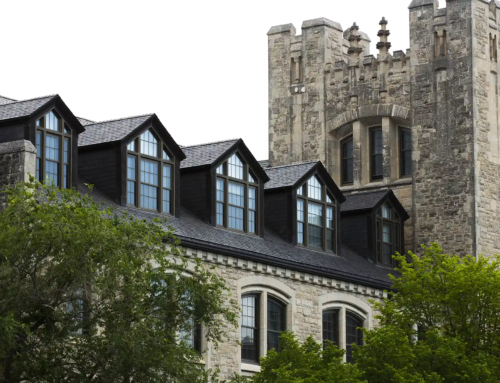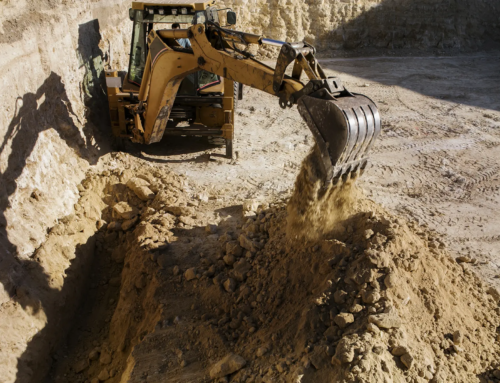Double Storey Extension Costs: Complete Guide
Planning a double storey extension in the UK can be both exciting and a bit overwhelming. On average, the cost for a two storey extension ranges from £1,400 to £2,400 per square metre. This comprehensive house extension cost guide dives into the key factors that influence the final price, such as where you live, complex extension designs, and your choice of materials. By reading this blog, you’ll gain insights and a few tips on how to budget effectively, not get ahead of yourself at the start, and navigate the planning permission process. Regardless if you’re looking to create more living space for the kids or boost your property’s kerb appeal and value, this is your go-to resource for double storey extension costs and will help you have a successful extension project.

Average Double Storey Extension Cost
A double storey extension adds new floor space to a home by expanding both the ground floor and the first floor. Building a double storey extension is expected to cost between £1,400 and £2,400 per square metre. So, for an average size double storey 3 meter extension of 35m2, you’re looking at a total price ranging from £49,000 to £84,000. Of course, this depends on various factors that we will cover in more detail below. So, does that mean a single storey extension costs half as much? Sadly no, while it’s less than a double storey, much of the same work is still required. On average, a single storey extension costs between £1,200 and £2,200 per square metre.
Regional differences can really impact the overall average house extension cost. For instance, builders in London and the South East of the UK tend to charge much more for house extensions compared to other regions. Building a double storey extension in London is generally pricier due to higher labour costs, materials, and the challenges of working on compact sites.
These figures are of course just averages, and the actual price can vary based on your project’s specific needs, you may be able to complete the build for a cheaper price and you definitely can spend way more than the top average estimates. However, having a good understanding of these average and estimates before starting will help you budget and avoid any financial surprises along the way.
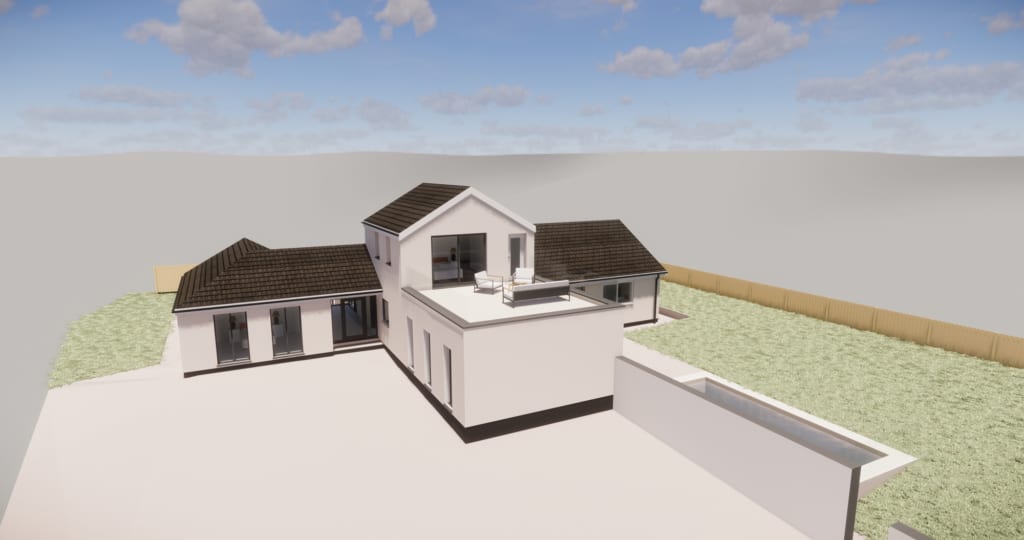
Breakdown of Two Storey Extension Costs
Wondering where all the money goes? You may be surprised to se how quickly it goes at the start of the project so lets find out why! Breaking down the expenses of a double storey extension can help you see where your cash is going to be spent and stop you spending too much at the start of the project. To make things easy these expenses can be divided into three main categories:
- Planning and Permissions
- Foundation and Structural Work
- Fixtures and Finishes (Shell Only vs Fully Fitted)
Each category contributes differently to the total extension cost, with foundational and structural work typically taking up 50-60% of the budget. These breakdowns will give you a clearer picture of where to allocate your funds and how to prioritise different aspects of the project.
Planning and Permissions
Planning permission and gaining regulation approval are both essential steps in the process of building a double storey extension. They ensure compliance with local authorities and safety standards. The initial cost to apply for planning approval is around £200, with the current flat fee for a double storey extension being £206. Some new extensions might not require planning permission under permitted development rights, however, it’s essential to check with your local planning authority to make sure you have the necessary permissions, meet all local regulations, and plan for any extra costs that may arise when building more than one storey. Architects fee’s would also come under this category which can be upwards around 5% of the total construction cost.
Foundation and Structural Construction Costs
Foundation and structural work are at the heart of any multi storey extension project. Typically, the average costs for the foundation phase range from £110 – £170 per square metre, when assumed foundation depths are correct. Needing extra depth means extra costs, plus variations in soil type and density will affect the final cost. Building control will assess ground conditions and a structural engineer or architect will recommend foundation designs.
Once the foundations are set, attention shifts to constructing the external structure, including walls and the roof. While double storey extensions may appear more expensive per unit area, they often prove more economical than single-storey ones due to shared foundation and roofing labour costs, dormer roofs are a great way for homeowners looking to maximise space and return on investment.
Fixtures and Finishes
Fixtures and finishes are pivotal in determining how much your going to pay for a two storey extension, offering a prime opportunity for savings. By opting for a shell-only extension, you can reduce initial expenses, as this leaves the interior unfinished, allowing you to complete it at your own pace as your budget allows. This approach is ideal for those who can handle some finishing work themselves, transforming it into a more cost-effective project. Finishing costs will be much more if your addition has extra plumbing and electrics, for example in a kitchen or bathroom extension.
Basic finishes typically range from £10,000 to £20,000, while a fitted kitchen might set you back £5,000 to £15,000 plus fitting. Custom cabinetry and unique design elements will skyrocket these costs. However, choosing standard fixtures and finishes can help keep the project on a strict budget. Ultimately, a shell-only extension offers the best money-saving potential for hands-on homeowners willing to invest time and effort into their project.
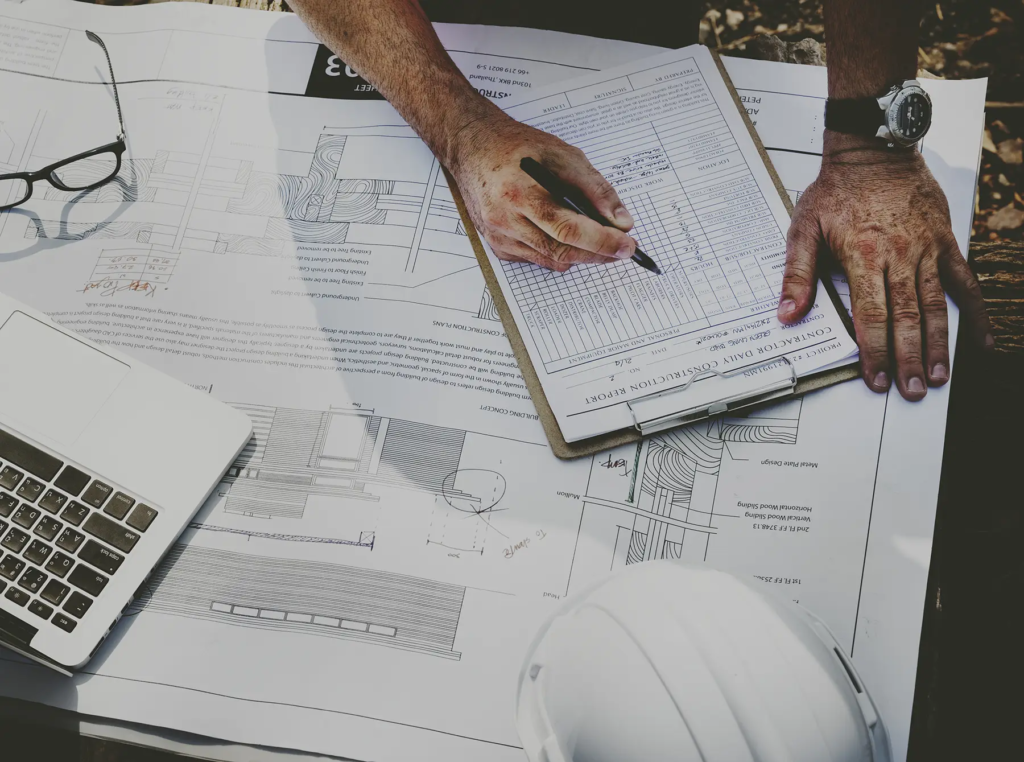
Additional and Hidden Costs to Consider in Double Storey Extensions
When planning a double storey extension, although sometimes difficult it’s important to account for hidden and additional fees that can impact your budget. Beyond construction expenses, consider Value Added Tax (VAT) at 20% on materials and labour, make sure your quotes clearly state this cost and get receipts as you may be able to claim some VAT back, planning permission fees in the UK typically charge between £200 and £500, and building control fees ranging from £1,000 to £2,500. Building regulations approval is also necessary to meet safety standards, potentially involving a ‘Full Plans’ application and inspections.
Tell your home insurance company about the extension to ensure coverage during and after construction. Depending on your location, special assessments like flood risk or noise impact studies might be required, increasing extension costs. Utility upgrades and landscaping changes post-construction will also add to your budget, regardless of any garden upgrades with construction workers and diggers tearing up the ground there will be some making good to do.
Unexpected bills might arise from additional structural support, material price changes, is it in an area of outstanding natural beauty as this will complicate the process or extra permits may be needed. Issues like soft ground may demand extra foundation work. Being aware of these potentially considerable costs helps you plan finances better and maintain a contingency budget for surprises. Its is not unusually to come across one or more of these issues during the building work, have a back up plan of where you can save money in other areas of the project.

Types of Double Storey Extensions
Double storey extensions come in all shapes and sizes, each designed to fit different property layouts and homeowner preferences. One popular option is the double storey rear extension, which extends the back of a property into the garden. A double storey rear extension is ideal for semi-detached, detached, and terraced homes with ample garden space.
Another common style is the double storey side return extension, which is built along the side of a property, often leaving most of the garden space untouched. This option provides additional living space without drastically changing the existing layout, though it’s important to consider planning restrictions and construction costs. Side extensions or rear extensions work well for detached or semi-detached homes. In particular, semi-detached extensions might require a party wall agreement and careful planning to manage additional fees and shared wall considerations. For more detailed information on these and other house extension types, check out our building an extension blog here.
What are party wall agreements
Party wall agreements are crucial for house extensions in properties with shared walls, like semi-detached or terraced houses. They help prevent potential disputes and ensure construction doesn’t damage neighbouring properties. If your double storey extension involves work on a shared wall, you’ll need this agreement, which details responsibilities and protects both properties. Notify neighbours at least two months before starting work, and if there’s disagreement, a surveyor will have to step in and mediate. This agreement is both a legal requirement and a smart way to ensure a smooth construction process.
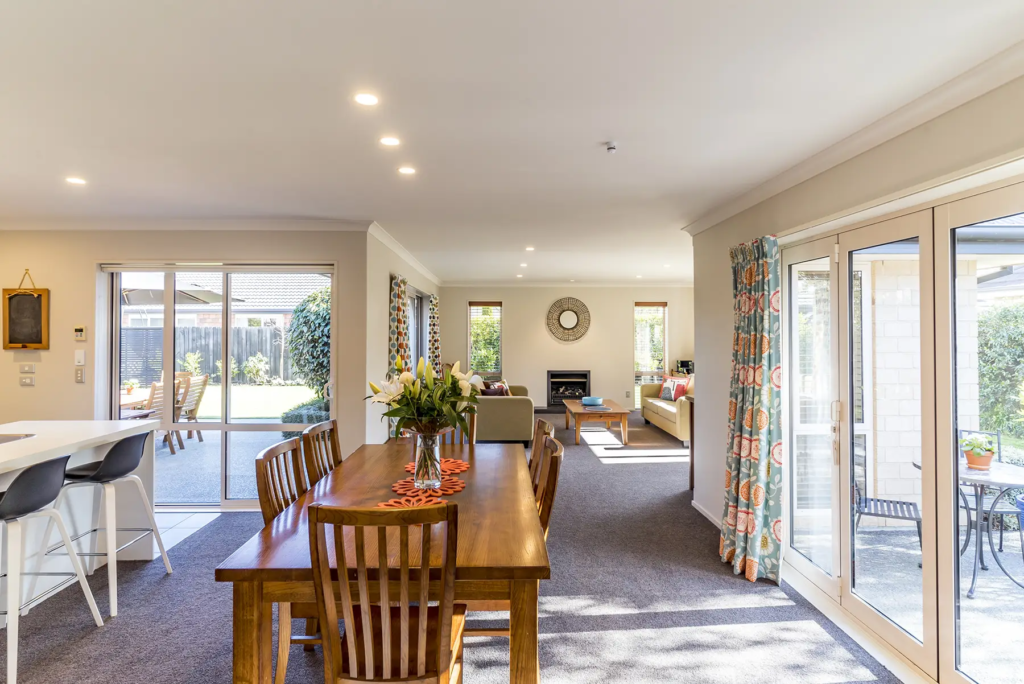
Timeline for Completion
Building a double storey extension is a big project for anyone, and the time it takes can vary. It depends on how complicated the design is, how large the extension will be, and how quickly you can get the materials and workers you need. Generally, you might expect the whole process, from getting planning permission to finishing construction, to take anywhere from 6 to 12 months which is a realistic timeline. It’s a good idea to work closely with your architect, builder, and anyone else involved to set a schedule and keep everyone on the same page about what needs to be done and when. A well-thought-out timeline can help you avoid delays, keep unexpected costs down, and make sure everything goes smoothly. Remember, the average UK cost of a double storey extension is influenced by how long it takes, time is money so planning and budgeting carefully is key to avoiding any surprise expenses.
Hiring Professionals for Your Double Storey Extension
Getting the right professionals on board is essential for a successful double storey extension. Architects and structural engineers play vital roles in making sure your house extension is both practical and safe. Architects will create detailed plans, while structural engineers ensure that everything meets building regulations and is structurally sound. Good groundwork is crucial to maintaining the integrity of your extension so don’t try to save too much money there.
If your project involves working on or near a shared wall in a semi-detached property, you’ll need to secure a party wall agreement. As mentioned above his agreement is an important part of the planning process and can impact both the timeline and budgets.
It’s wise to check a contractor’s credentials and gather multiple quotes to assess their past work and professionalism before making your decision. Doing so will help you find a reliable team that can deliver quality work within your budget. A helpful tip is to talk to past clients of your chosen contractors to get truly honest feedback.

Will a Double Storey Extension Add Value to My Home?
Adding a double storey extension is likely to significantly increase your existing property’s value. By expanding your living space, you enhance the functionality and appeal of your property, which typically leads to a higher market value. Reusing materials from the existing building can save some money and impact planning regulations, especially when dealing with historical or listed structures. Both single and double, extensions generally offer substantial benefits by boosting property value and improving living area and comfort for property owners. In some cases, a well-executed double storey extension can add up to 25% to your property’s value.
The quality and design of the extension play a crucial role in determining the overall increase in property value, plus the market cap on the area you live in. You can check with local estate agents before construction begins to get an estimated value once work will be completed, estate agents often note that the number of bedrooms and bathrooms in an existing house is a critical factor in assessing a home’s value post-extension. Investing in a double storey extension is not only a practical solution for gaining more space for your family but also a strategic move to boost your existing property’s marketability and value.
Conclusion and Next Steps
In conclusion, a double storey extension is a fantastic way to boost both the space and value of your home. It’s crucial to keep an eye on all the costs involved, from construction to planning permission and building regulations. Teaming up with experienced professionals can make the whole process run smoother and ensure everything is up to code. By planning ahead and tackling aspects like party wall agreements, permitted development rules and any additional costs, you can successfully expand your living area and increase your property’s worth. If your experienced in DIY consider strategies to save money, such as managing the project independently, submitting planning applications without expert help, and opting for a shell-only house extension to finish of yourselves. Take these steps to transform your home and reap the rewards of a double storey extension for years to come. Feel free to get in touch with us if you are planning a home extension in Cornwall.


