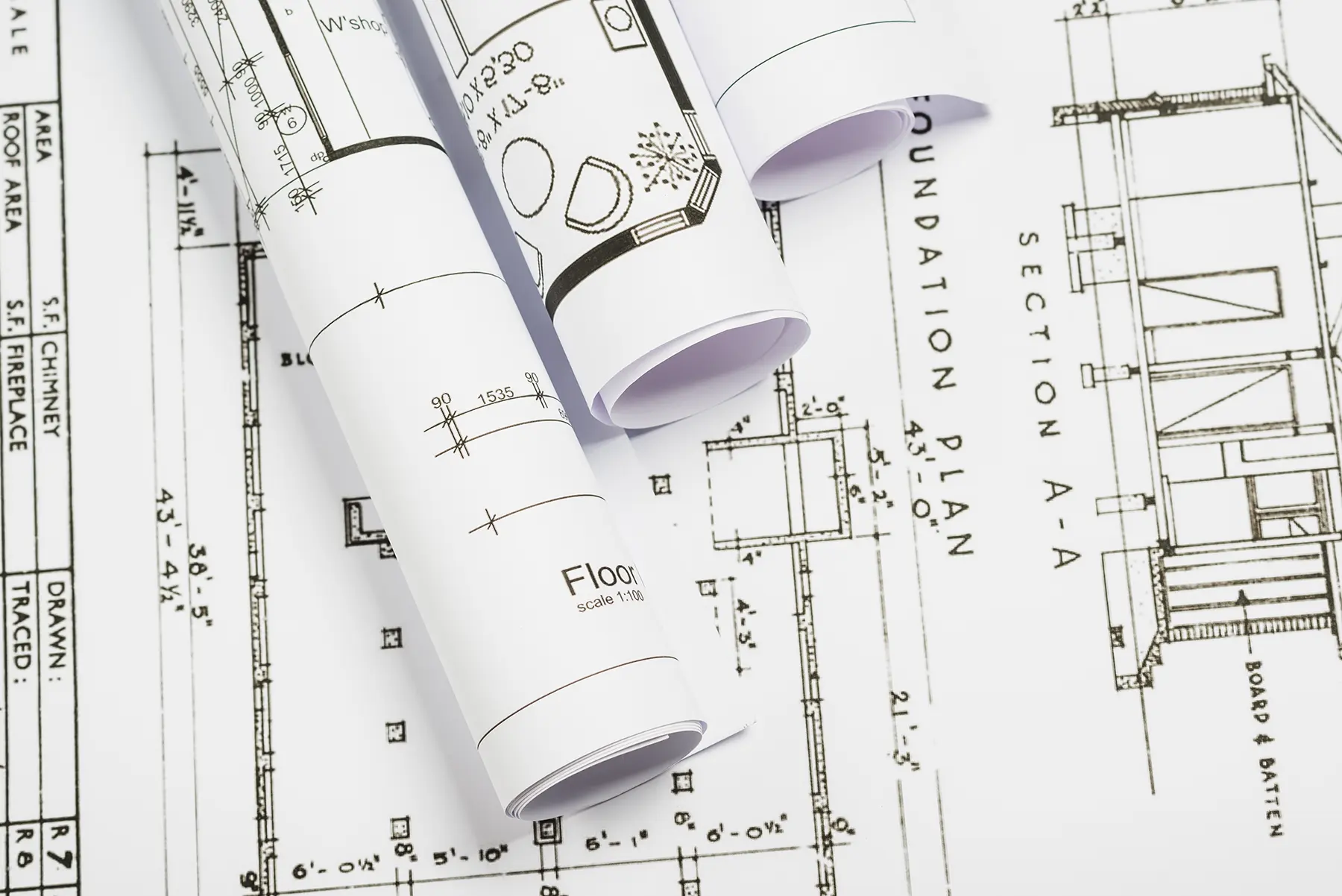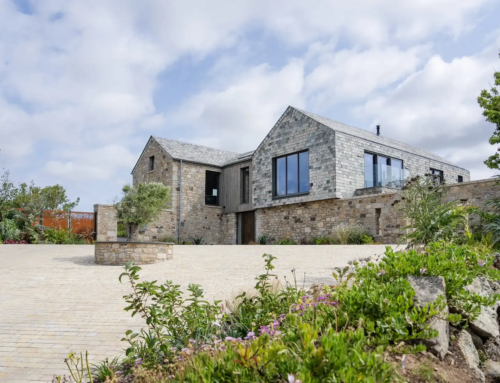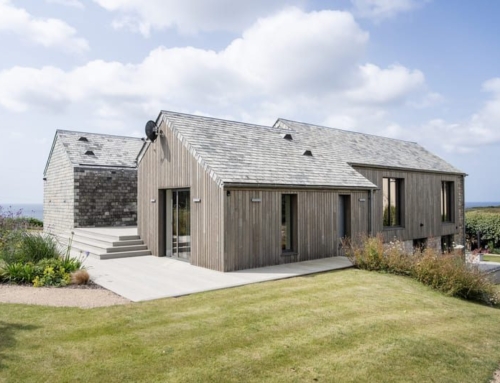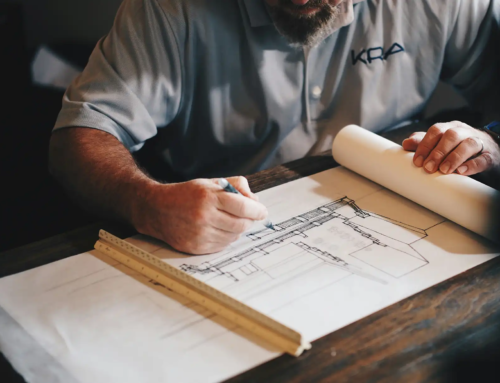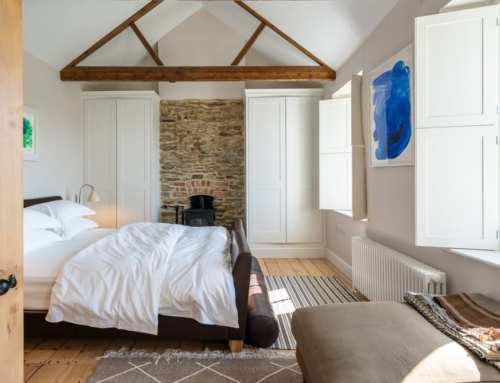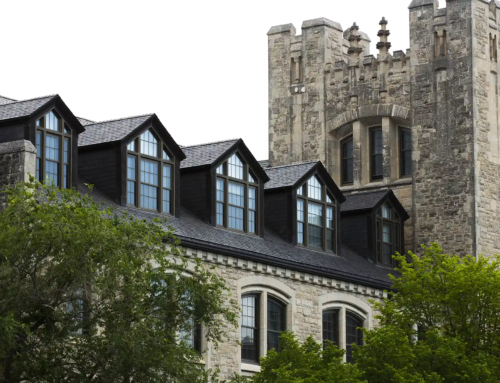Estimating Your Building Regulations Drawings Cost
Budgeting for building regulations drawings cost is essential for any construction project. Typically, these fees range from £695 to £10,000, influenced by many factors like project complexity, size, and location. This article will help you understand these costs in more detail, the areas that affect them, provide ways to estimate your expenses accurately and ways to save some money.
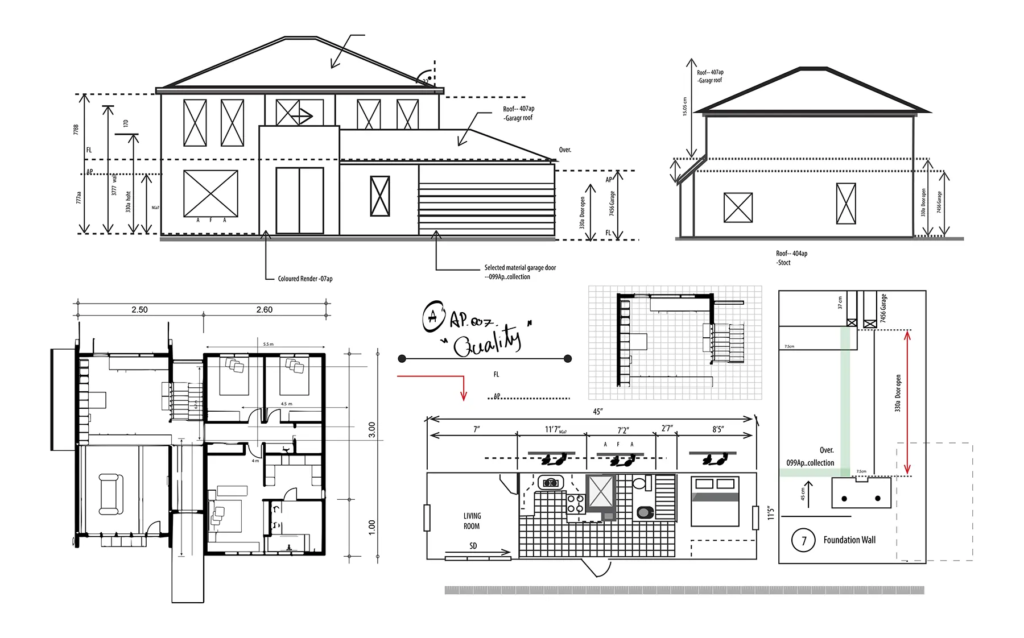
Understanding When You Need Building Regulations Drawings
Building regulations drawings provide detailed plans to ensure compliance with national construction safety and efficiency standards. They are crucial for meeting health and safety requirements in your building project.
Whether you are building, renovating, extending, or converting a property, compliance with building regs are mandatory. Building reg drawings are detailed technical plans with some packages including all supporting construction documents such as insulation requirements, structural calculations, beam calculations and technical drawings.
Building regulation drawings and planning permission are completed at different stages, planning permission would be obtained first to look at if the development fits in with local building control policies, once planning has been granted you then move onto building regs drawings or a building notice depending on your project.
When Can You Use a Building Notice?
A Building Notice is a method of obtaining building regulations approval without the need for detailed technical drawings to be submitted, reviewed, or approved beforehand. Instead, approval is granted through notifying building control and conducting regular site inspections. This approach is suitable only for straightforward, minor projects such as removing internal walls or constructing a small porch, provided that you or your builder are fully aware of the required standards. You can not use a building notice if the project involves complex structural work, affects a public sewer or if disabled access needs detailed plans, you would need full building regs drawings for any of these.

Building Regulations Drawings costs
Budgeting for building regs drawings is crucial when starting a construction project. These costs can vary significantly, typically ranging from £695 to £10,000. Several factors influence these fees, including the amount of site inspections, design complexity and size of the project. It’s also worth noting that the cost of full building regulations applications can range from £1,200 to £4,000 or more, depending on the local council.
The type of construction project you’re undertaking will significantly impact the cost of building regs drawings. For instance, the price estimates for a single storey extension differ from those for a double storey extension or a wrap-around extension. Each type of project requires different levels of detail in the drawings, which affects the overall price. For example, a single storey extension might be simpler and less costly compared to a loft extension and it will be much easier and cheaper than a new build double storey house.
When considering a loft conversion, the technical drawings will need to include specific details about structural support and insulation, which can increase fees. Similarly, new build projects, whether a bungalow or a double storey house, require comprehensive technical drawings to ensure compliance with all building regulations.
These detailed planning drawings are crucial for obtaining building control approval and ensuring the safety and efficiency of your construction project. This table has some ballpark figures outlining the costs of full plans and inspections for different types of construction projects, its essential to check with your local planning authority.
| Project type | Full plans Cost £ | Inspection Cost £ |
|---|---|---|
| Single-storey extension | £240-£600 | £320-£410 |
| Double-storey extension | £250-£650 | £330-£450 |
| Loft conversion | £260-£680 | £280-£450 |
| New build | £1000-£6500 | £500-£1200 |
Factors Influencing Building Regulations Drawings cost
Several factors influence the price of building regs drawings, making it essential to understand what drives these expenses. Awareness of these factors aids in accurate anticipation and effective budgeting. Let’s look into these factors in more detail.
Project Complexity
Project complexity significantly affects the price of building regulations drawings. Intricate designs demand more documentation and regulatory compliance, raising fees. For instance, elaborate architectural features or unique structural elements necessitate specialised knowledge from architects and structural engineers, leading to higher fees. Increased project complexity necessitates detailed planning and thorough inspections at key construction stages, ensuring compliance and smooth issuance of completion certificates. Understanding your project’s complexity offers a clearer idea of associated fees, aiding in more effective budgeting.
Size of the Project
Project size also influences the price of building regulations drawings. Larger projects typically incur higher fees due to the need for more detailed plans and complex building regulations. Extensive projects, such as multi-storey buildings or large extensions, require numerous technical planning drawings and revisions. The scale of the project directly correlates with the number of required drawings and site inspections by building control officers. Larger projects often involve multiple stages, each needing detailed documentation and approval.
Location and Local Authority Fees
Geographical location and local fees greatly affect building regulations drawings final price. Fee structures for building regulations approvals vary widely across local authorities. For example, local councils in England apply different rates, impacting the overall fees of your project, which is subject to local authority building control.
How to Save on Building control fees
Several methods can help save on building regulations drawings. One effective approach is utilising Competent Person Schemes, government-authorised programs allowing qualified tradesmen to self-certify compliance with building regulations. Registering with a Competent Person Scheme allows homeowners to avoid building control fees, as the work is signed off by the same person, reducing local planning authority involvement. Handling processes online and avoiding site visits further reduces costs. These measures save money and streamline the process, enhancing efficiency and saving time.

Conclusion
Accurately estimating the cost of building regulations drawings is essential for the success of any construction project, its also important for to know your self build costs if you are building your own home. By understanding what these drawings entail, the factors influencing their costs, and the types of applications available, you can budget more effectively and avoid unexpected expenses. Its important to obtain accurate quotes, plan for contingencies, and explore money-saving measures to ensure your project runs smoothly and complies with all necessary regulations, remember you wont get a completion certificate until all of the construction work complies with building regulations. Get in touch with us if you need help planning your next construction project.

