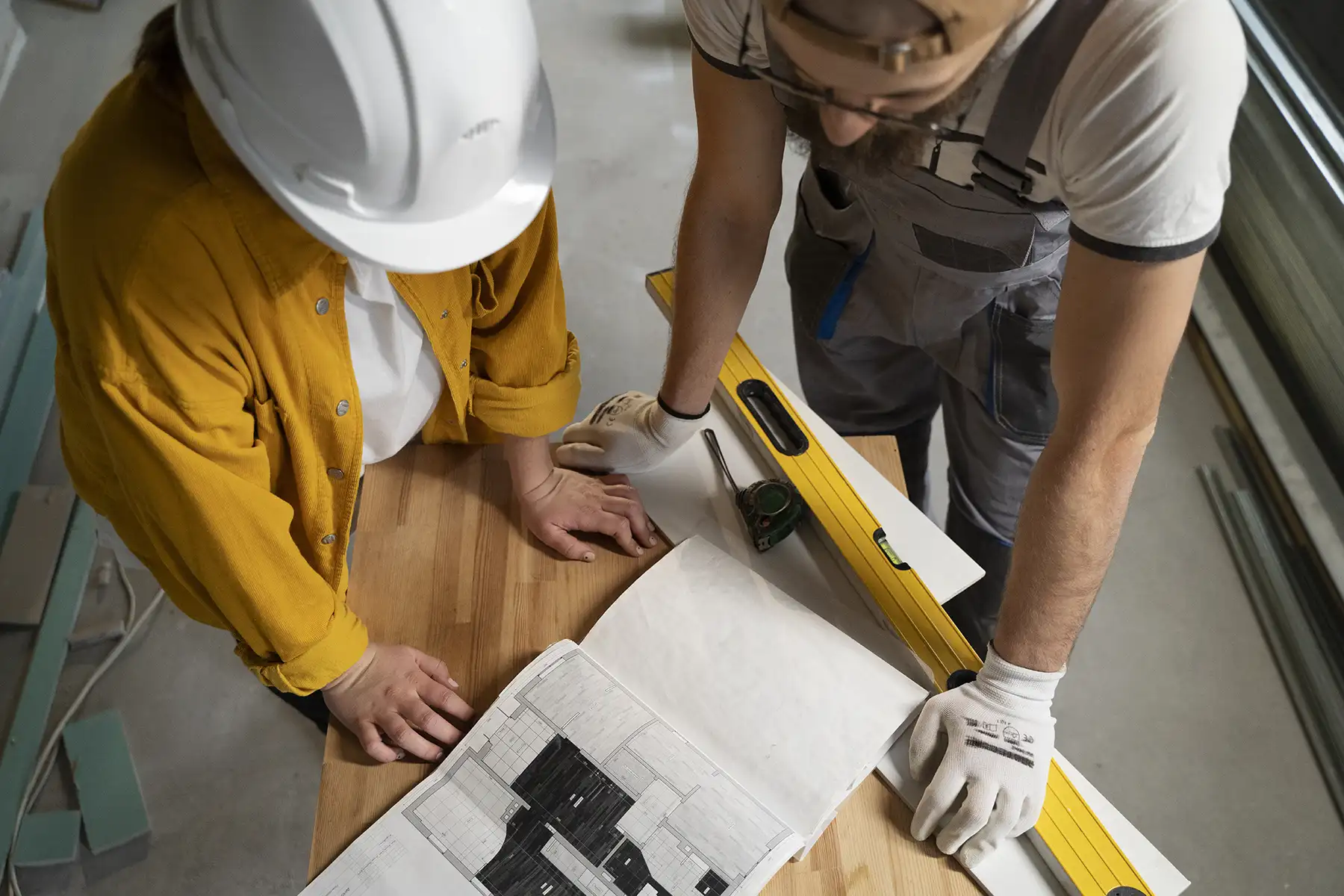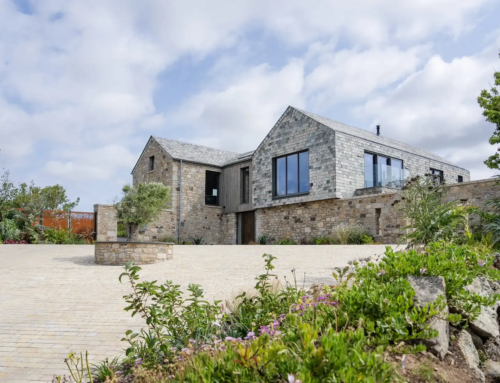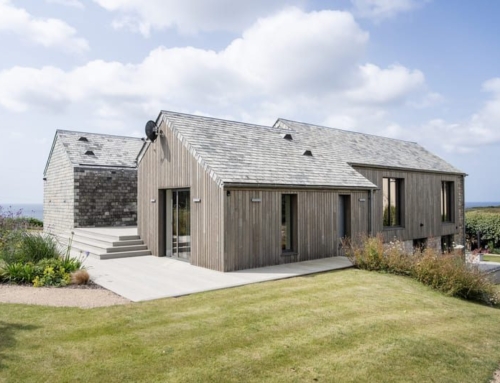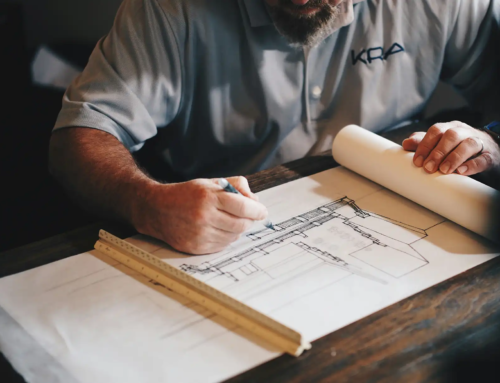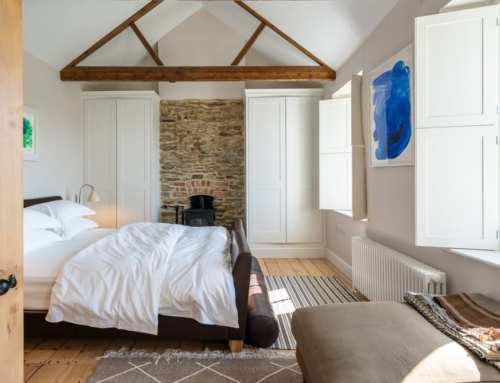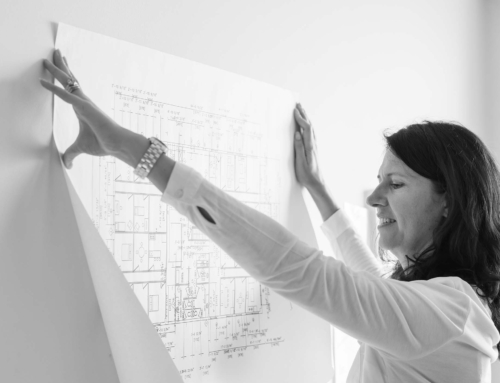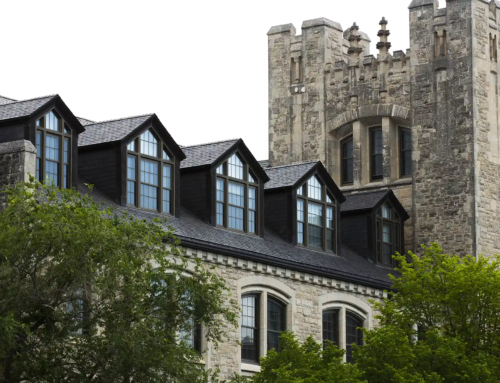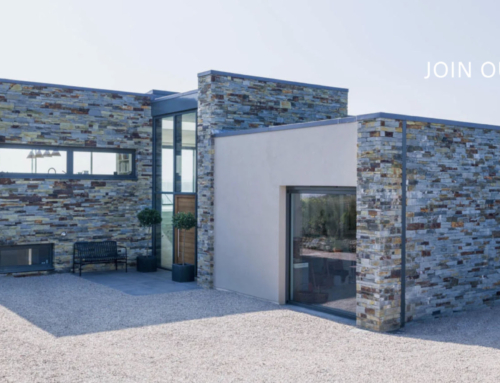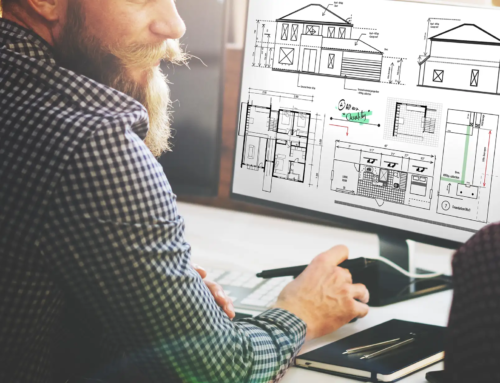3 Meter House Extension: Design, Cost & Planning Guide
Curious about adding a 3 meter extension to your property? This comprehensive guide will walk you through everything you need to know, plus exploring its numerous benefits. You will learn about the popular types of extensions, and discover some important considerations for planning your project, including navigating planning permission, building regulations, and budgeting for extension costs. Our guide covers essential design tips, construction methods, material selection, to ensure your extension blends seamlessly with your existing home (This is important!) If your families growing and your looking to add more bedrooms, improve functionality, or simply create extra living space, this article provides valuable insights and expert advice to help you make informed decisions and successfully complete your extension project.
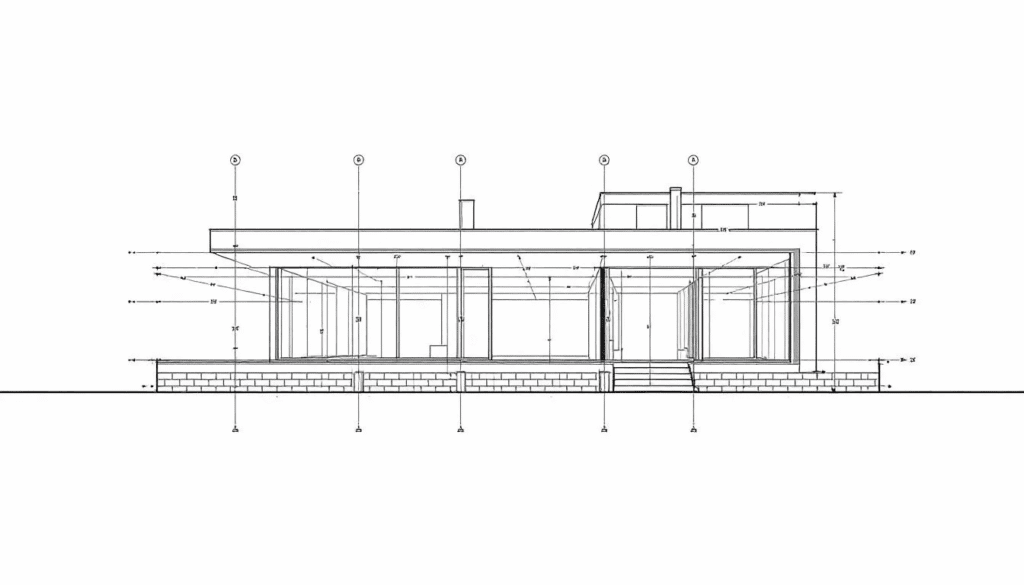
Why build a House Extension thats 3 meters?
A 3 meter house extension is the ideal size for making smaller properties feel much bigger, perfect for an open plan kitchen or play rooms for the kids! This type of home improvement is often used for extending the building to its rear or side. These extensions are particularly popular among homeowners looking to enhance their property’s value while gaining additional, functional living areas, without compromising too much ground space.
Extending a single storey or going for a two storey extension can really change how you use your home, making it more suitable for your needs. Well-planned single or double storey extensions can dramatically improve the flow and overall aesthetic of your house, providing you with the room you need to live more comfortably.
This type of extension offers numerous benefits, starting with the most obvious one: extra space! This additional space can help to create a new bedroom, expanding your kitchen, or adding an open plan living area for entertaining. The beauty of an extension lies in its flexibility, you can design it entirely around your needs, creating a space that’s perfectly tailored to you and your family.
Beyond the immediate convenience, a well-executed extension can certainly boost your property value and provide you with some extra equity. A 3 meter extension can increase your home’s value by anywhere from 5% to 23%, especially if it includes functional spaces like an extra bedroom. Check minimum size for bedrooms here.
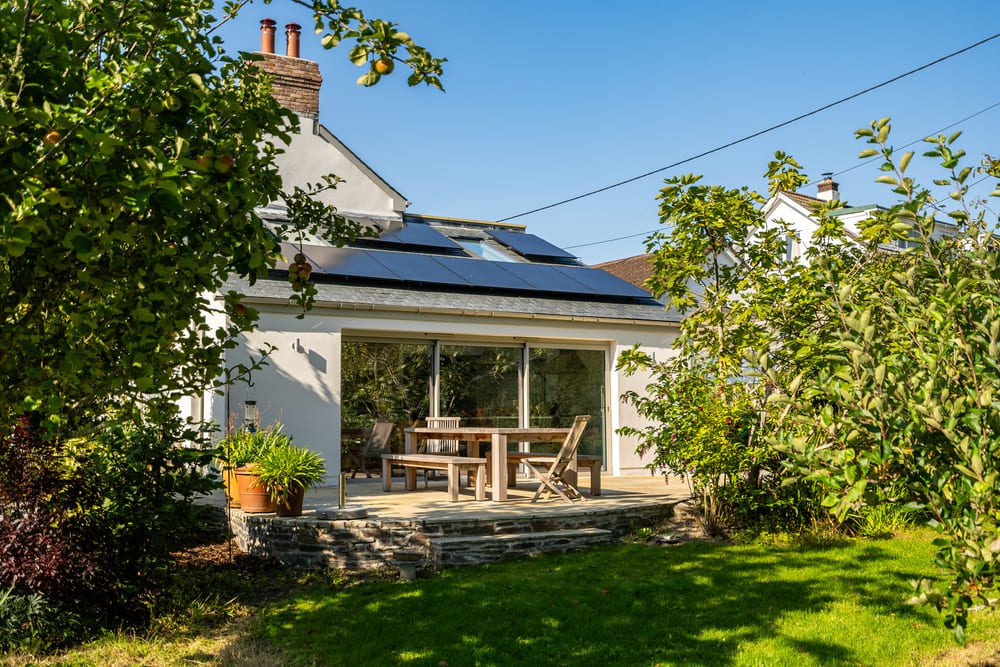
Popular Types of Home Extensions
When it comes to extending your property, you have several options to choose from, depending on your current layout and plot size. Let’s dive into the details of these most common types of extension and see how they can transform your home.
Kitchen Extensions: Heart of the Home
We know that kitchen extensions are highly popular as the kitchen is often the heart of the home. A ground floor rear extension, creates a spacious, open-plan kitchen connected seamlessly to the rear wall, a popular options for terraced houses.
Dining Room Extensions: Perfect for Entertaining
A dining room extension provides a stylish, functional space ideal for family gatherings and entertaining, creating an open-plan living area that flows from the kitchen which boost your home’s appeal and makes it more sellable in the future.
Family Room Extensions: More Space for Growing Families
For growing families, a family/play room extension adds versatile space adaptable to changing needs, such as a playroom or cozy movie area, these spaces usually change from play rooms to home offices as time goes on and kids grow up.
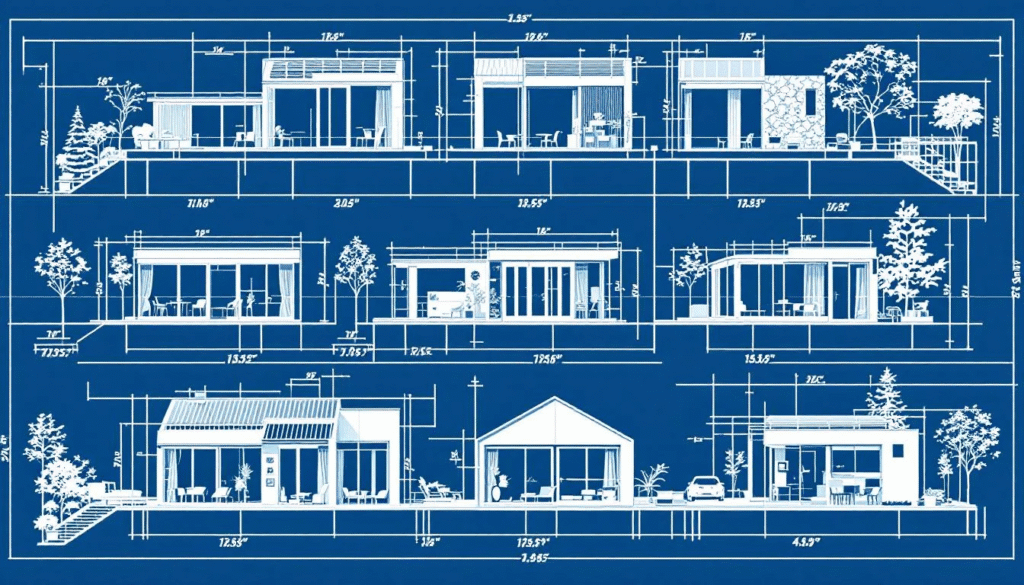
Planning Your 3 Meter House Extension
Planning is crucial for any home extension project. Securing permissions, designing the look and feel of your space, and setting a realistic budget are all necessary steps to ensure a smooth and successful project. Careful planning from day one will benefit you in the long run, seek the right planning and professional guidance on design and materials, a professional architect and interior designer will create a detailed plan that meets your needs. In the following sections, we’ll explore the essential aspects of planning your extension, including navigating planning permission and designing your single storey extension.
Navigating Planning Permission and Building Regulations
When planning your extension, understanding planning permission and building regulations is essential. Often, a 3 meter extension falls under permitted development rights, which means you might not need to apply for planning permission. However, if you’re thinking about extending beyond 3 meters or if your home is grade 2 listed and in a conservation area, you’ll need to get full planning permission from your local council.
There are important factors to consider, such as the height of your extension, the materials you use, and how close it is to property boundaries. These all need to comply with both permitted development rules and building regs. Working with an architect with local knowledge will make this process much easier by helping you navigate local regulations and ensuring your project meets all necessary requirements.
Don’t forget, obtaining a completion certificate is key to confirming your extension complies with building regs and is safe and legal. It will be difficult to sell your property without a completion certificate.
Designing Your Extension: Tips and Trends
Designing your new space is an exciting opportunity to create a room that truly suits your lifestyle. To make your new space feel bright and welcoming, think about incorporating large windows, skylights, or turning windows into doors to bring in more natural light.
In our experience with designing extensions, open-plan layouts are a really popular choice because they improve the flow and functionality of your home, connecting your extension seamlessly with your existing living space. If you’re looking for ideas to get your creative juices flowing, consider features like built-in shelving to keep things tidy while maximising your home’s space. By focusing on thoughtful design elements, you’ll not only boost the usability of your extension but also add stylish ideas that make it a beautiful and practical addition to your home, all thanks to clever design and extension design.

Budgeting for Your Extension
Budgeting is vital. Include all costs such as materials, labor, permits, unexpected expenses, and a 10% contingency fund for unforeseen costs (sometimes 10% isn’t enough). Factors like size, location, materials, and build complexity affect extension costs, which typically range from £30,000 to £140,000 for single-storey extensions and £1,800 to £3,000 per square meter for side extensions. To save money without compromising quality, consider hiring an architect, reusing fixtures, and buying second-hand items. Choosing low-maintenance materials also helps reduce unexpected costs and keeps your project cost-efficient.
Construction Process for a 3 Meter House Extension
The construction process is the most significant step in your house extension project. Hiring a qualified professional ensures the quality and compliance of the work. While DIY projects can be tempting, they carry risks of substandard work and much higher costs to fix issues.
The typical timeline for completing a 3 meter house extension ranges from 3 to 6 months, depending on the complexity and any unexpected challenges that may arise. You just don’t know what you are going to find when you start digging out foundations! Let’s explore the different construction methods and how to select durable and stylish materials for your extension.
Choosing the Right Construction Method
Common construction methods for a include:
- Brick-and-block: Traditional appeal and good insulation
- Timber frames: Quick to build!
- Pre-cast concrete panels: Modern, speedy construction
- Modular extensions: Constructed using prefabricated modules
- Structural insulated panels: SIP panels
If you choose to manage the project yourself, you’ll need to direct on-site work, liaise with an architect, and handle the planning authority, this does take up a lot of time and is difficult if you have a full time job, expect some early mornings and late nights.
Selecting Durable and Stylish Materials
Selecting the right materials for your project is crucial for durability and style. Recommended materials include:
- Concrete, wood, and metal for their strength and aesthetic appeal.
- Brick, which offers excellent insulation and blends well with traditional homes.
- Timber cladding, providing a natural, stylish look.
Composite materials like fibre cement board can be rendered to make them extremely durable, weather-resistant, and low maintenance, making them a practical choice for extensions. We would advise taking the time to learn about material choices, by choosing materials that match you current property, meet specific criteria for durability and aesthetics, you can ensure your extension stands the test of time.
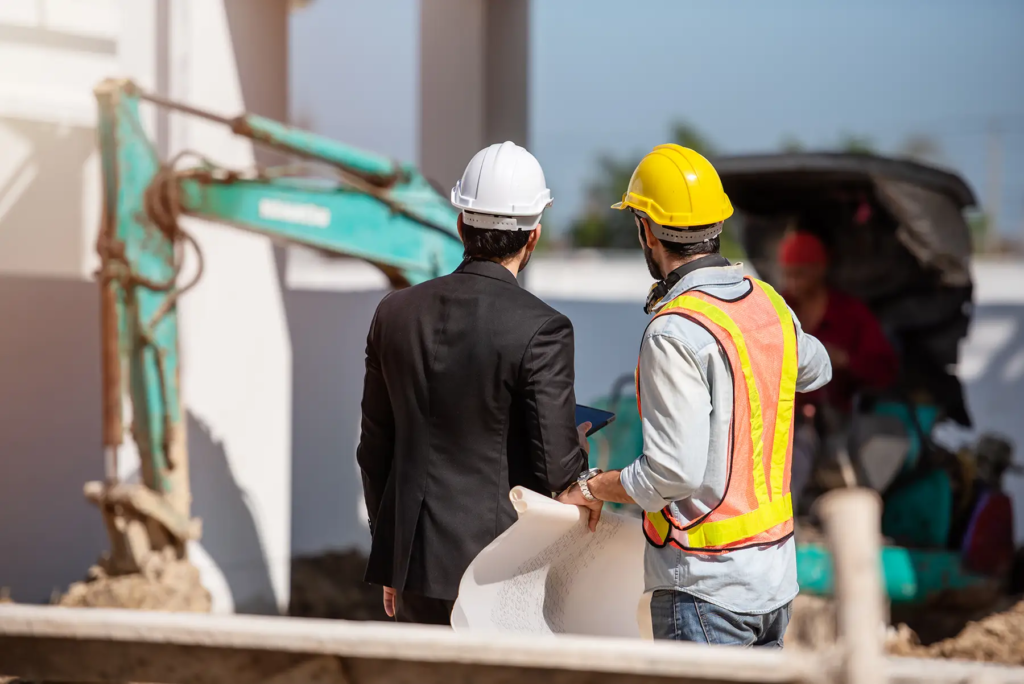
Finalising Your Extension
Finishing your 3 meter house extension means ensuring the space is functional and complies with local planning authority regulations. Obtaining a Lawful Development Certificate (LDC) proves your extension was completed legally, helping when selling your home. Compliance with building regs covering ventilation, fire safety, and heating is essential to make your home habitable. The satisfaction of enjoying your new space makes the effort worthwhile. You may also need a new EPC (energy performance certificate)
Communication, Final Inspections and Completion
Communication with your contractor is key to staying updated on progress and timeline changes. Building a 3 meter house extension usually takes 3 to 6 months. Moving out during construction is advisable if you can. for comfort and less stress, but if not possible, a sealed work area can really help separate the work from daily life and minimise dust! Final sign off inspections confirm your extension meets all standards and must be completed before contractors leave, ensuring the space is safe, functional, and compliant.

Conclusion
In conclusion, a house extension is an excellent way to add extra living space and increase the value of your property. From proper planning, budgeting to finalising the project, this guide has covered all the essential aspects of a successful extension project. By following these tips and strategies, you can create a beautiful and spacious extension that enhances your home and lifestyle. Whether you’re adding a kitchen, play room, or family room, a well-planned extension can transform your home and provide long-lasting benefits. Ready to start your extension journey? Get in touch with us if you need an architect and let these insights inspire and guide you to achieve the home of your dreams.

