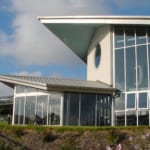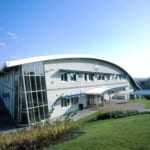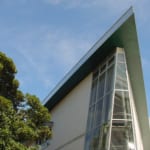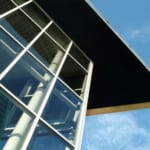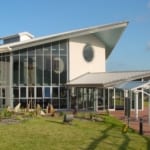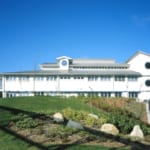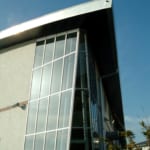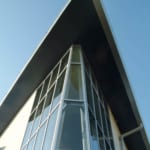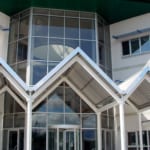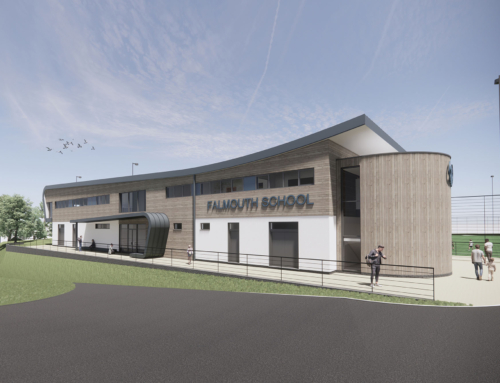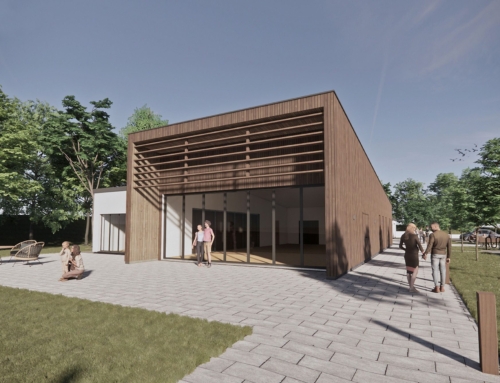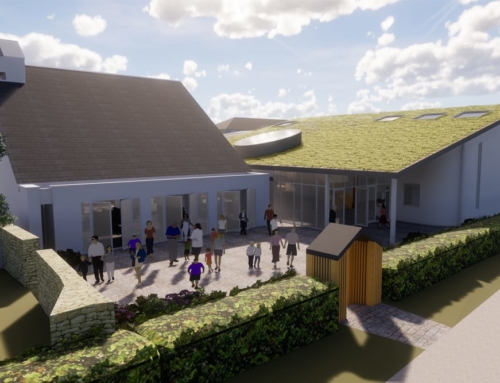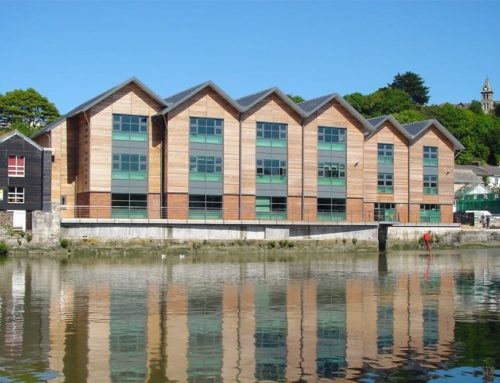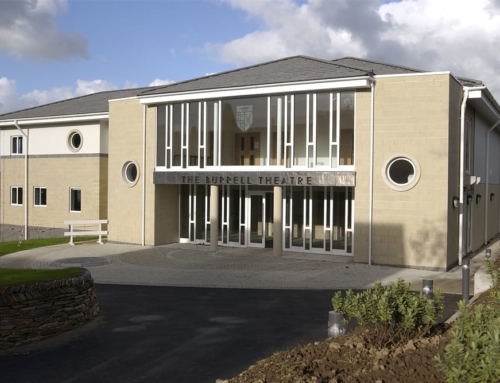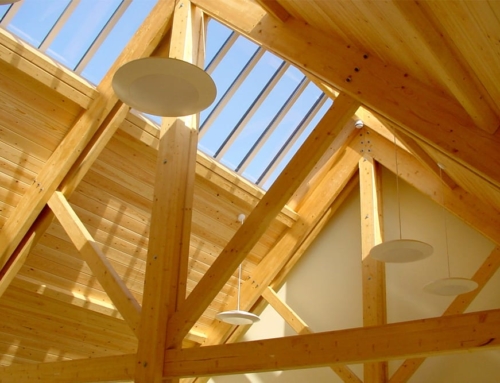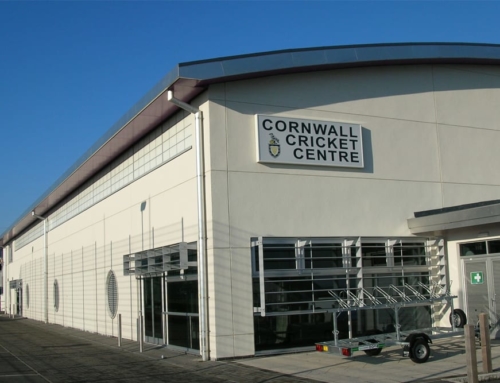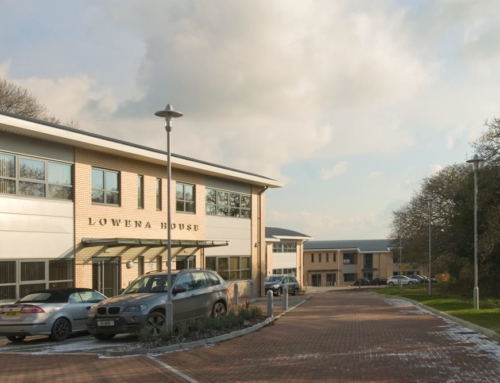Truro College Education Buildings
One of the largest of the Truro College Buildings, the Helford Building provides performing arts facilities for the College, including music and practice rooms, dance studios and a central drama hall. It was the first of the College buildings to be based around a triangular plan, and with a curved form ply membrane roof discharging rainwater via a central chute to a recycling pond. One of the points of interest in the building is a mezzanine gallery which features a bespoke design laser cut marmoleum floor. The Helford Building was handed over on time, to open at the start of the 2002/2003 academic year.
All of the Truro College Buildings are named after Cornish rivers, The Allen Building (concept design by Poynton Bradbury Wynter Cole) is the College’s Reception and Administration building. Providing three floors of accommodation based around a triangular atrium; room uses include a student services entrance hall, coffee and stationary shop, conference room, study centre, student teaching rooms and administration offices. Advanced heating and ventilation technologies were utilised, including centralisation of the remote campus facilities management and the installation of a site wide computer intranet server.
The Truro College Kenwyn Building (concept Poynton Bradbury Wynter Cole) provides a sophisticated Information Technology Centre for the College. At the heart of the building is a two storey resource library which provides computer reference and media facilities via a site wide intranet. Other specialist facilities within the building include a television and photographic studio, darkrooms and study rooms. A courtyard cafe and gallery provide amenity facilities for students and staff. A demanding construction programme ensured that the building was handed over to the College for fitting out and opening in time for booked courses the following academic year.


